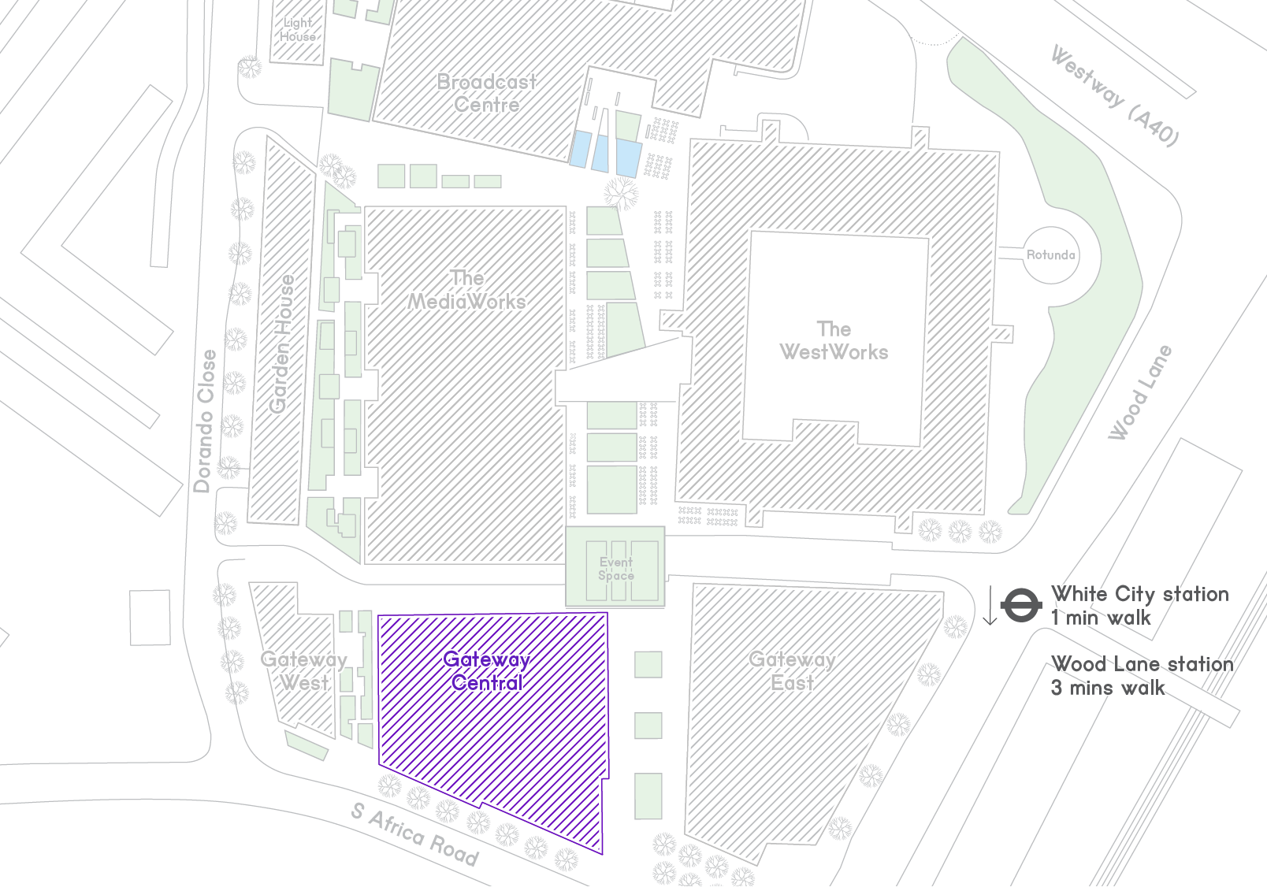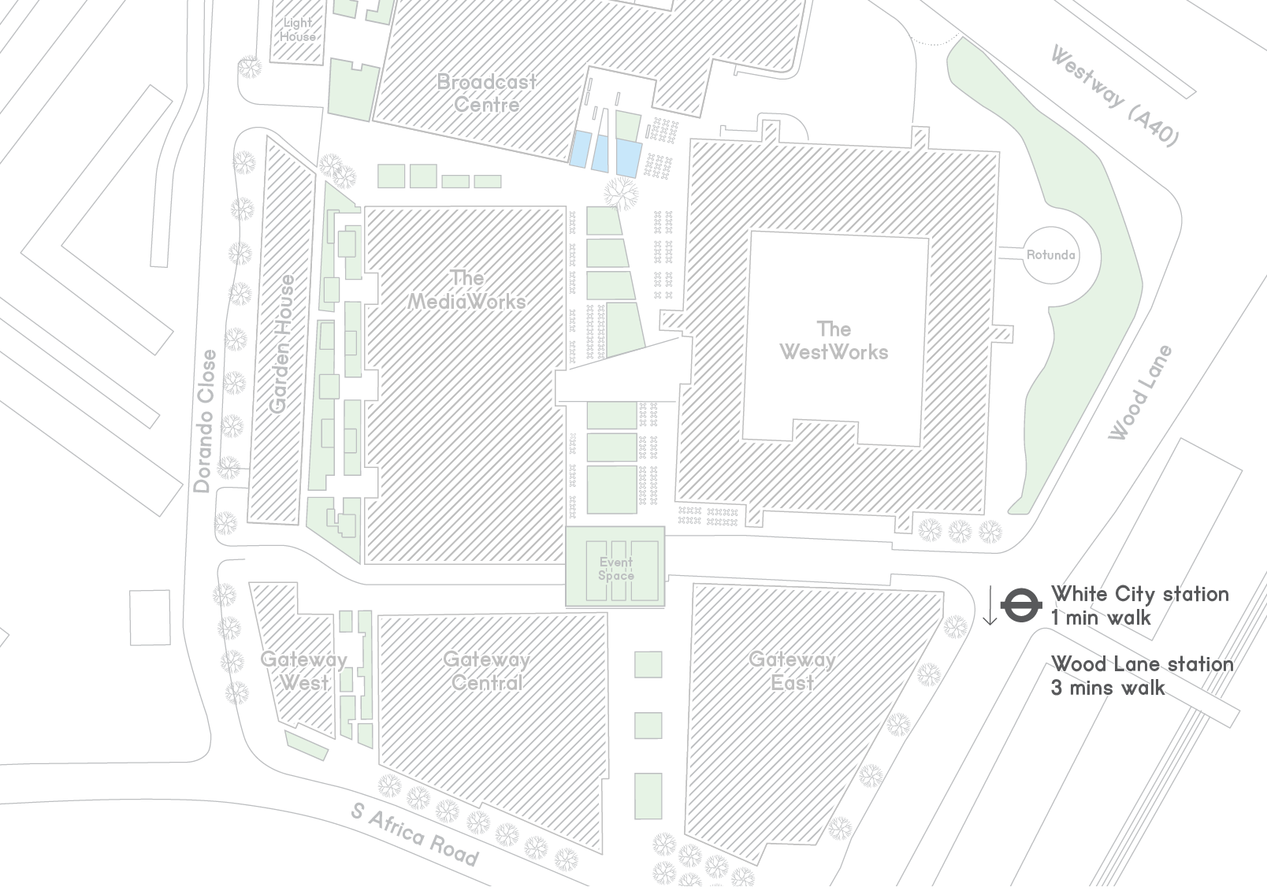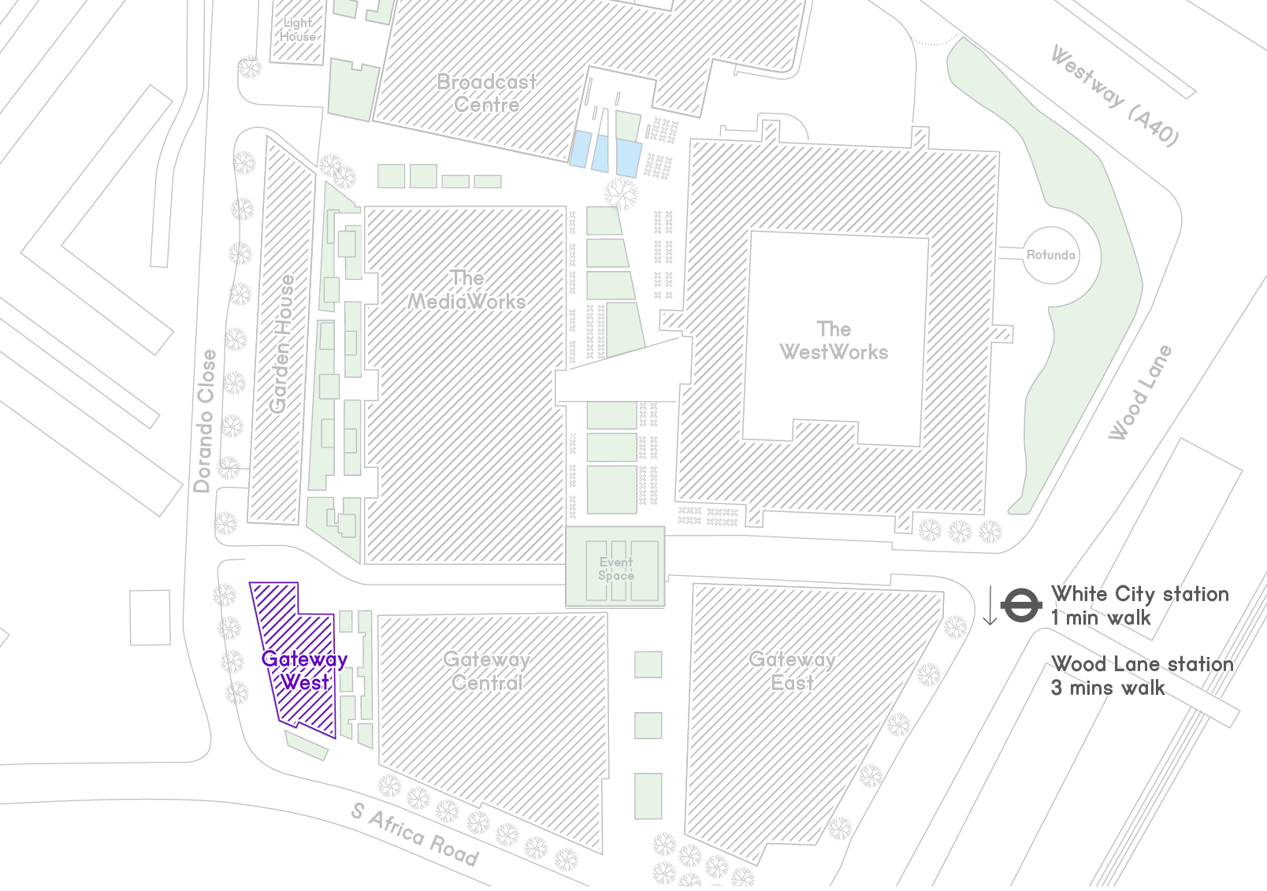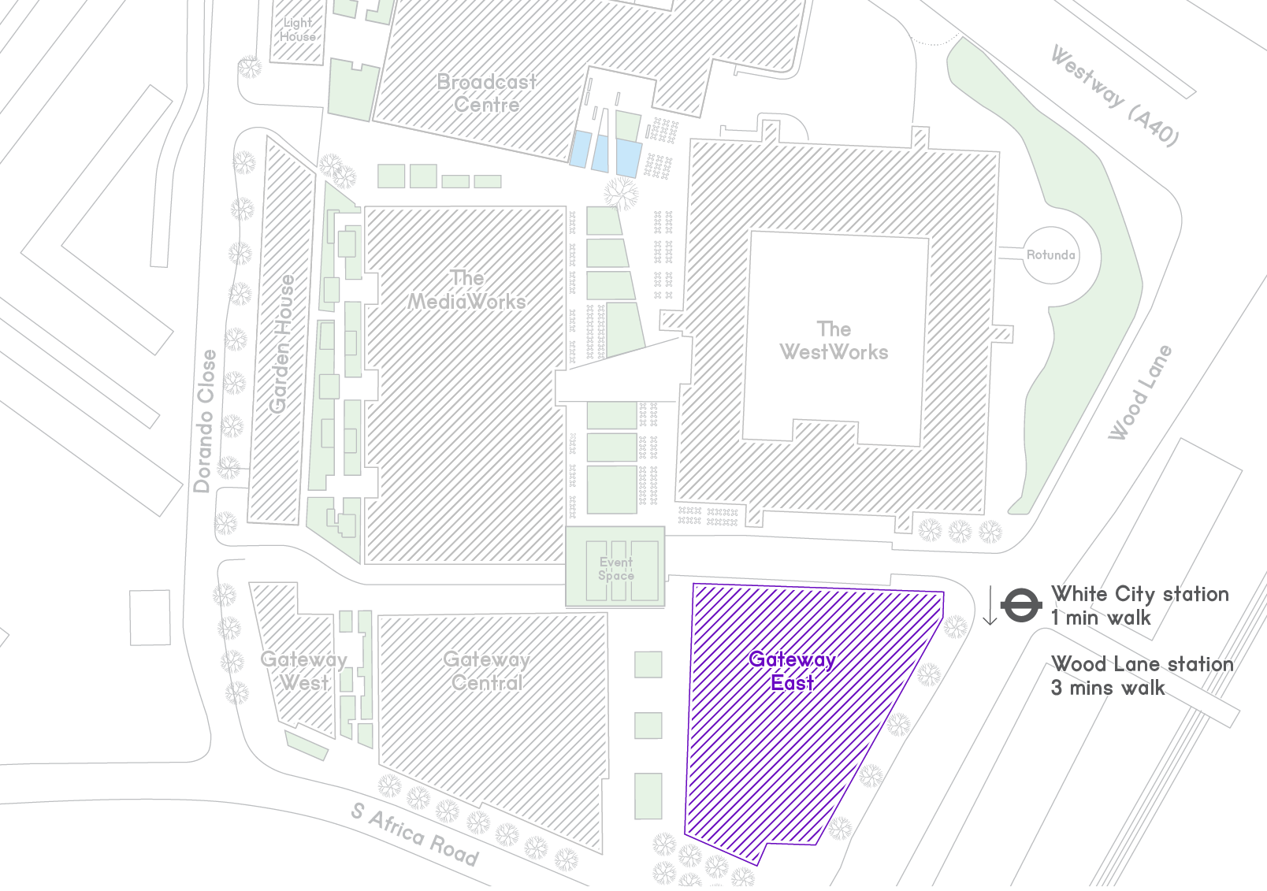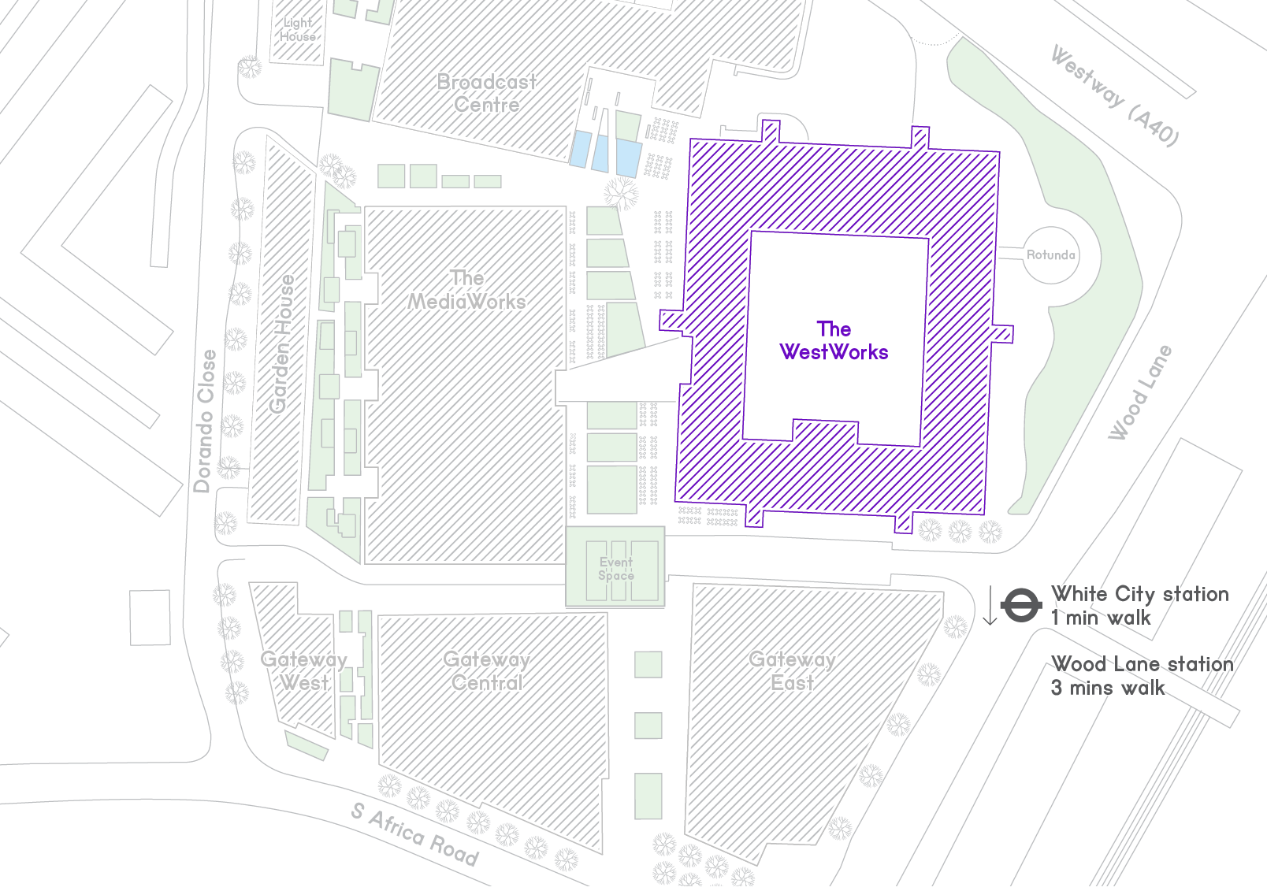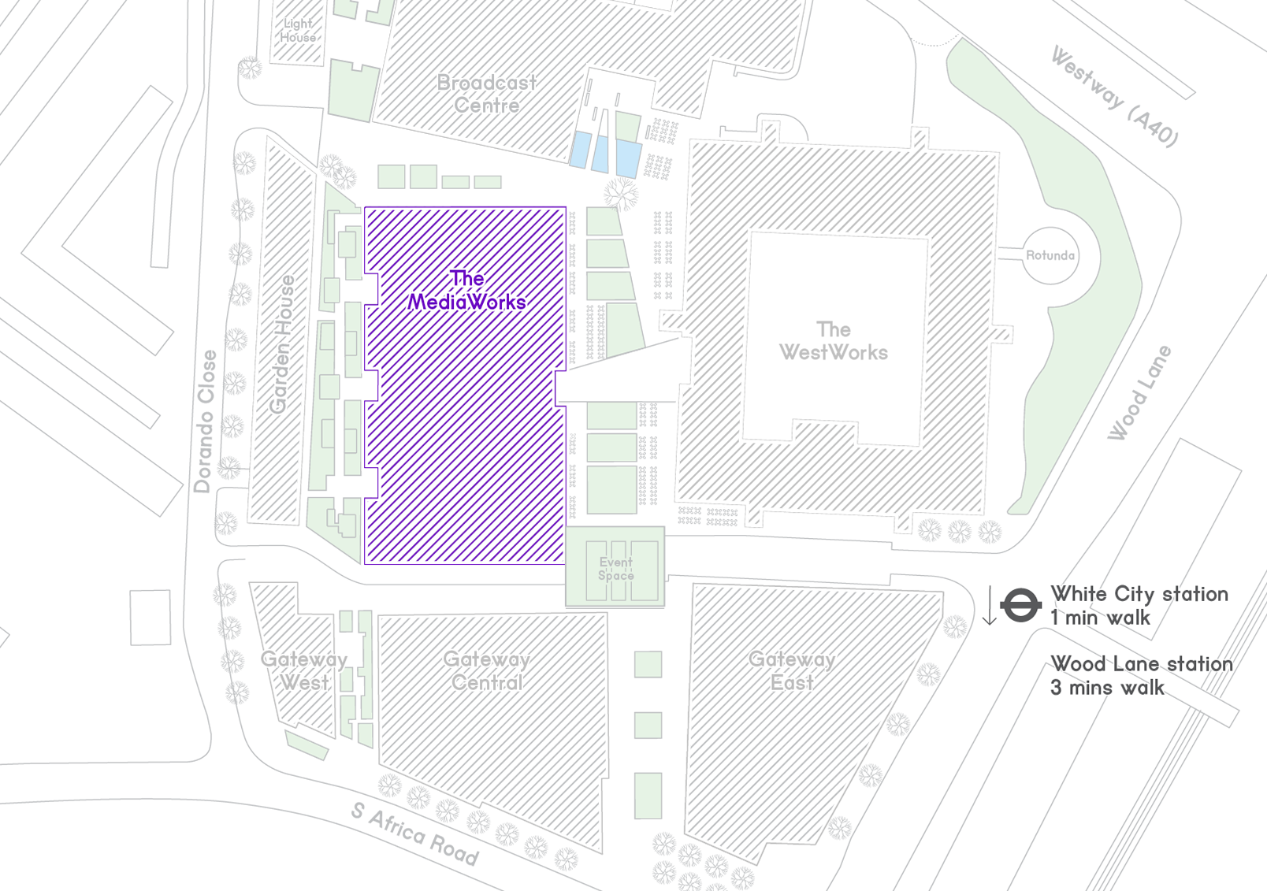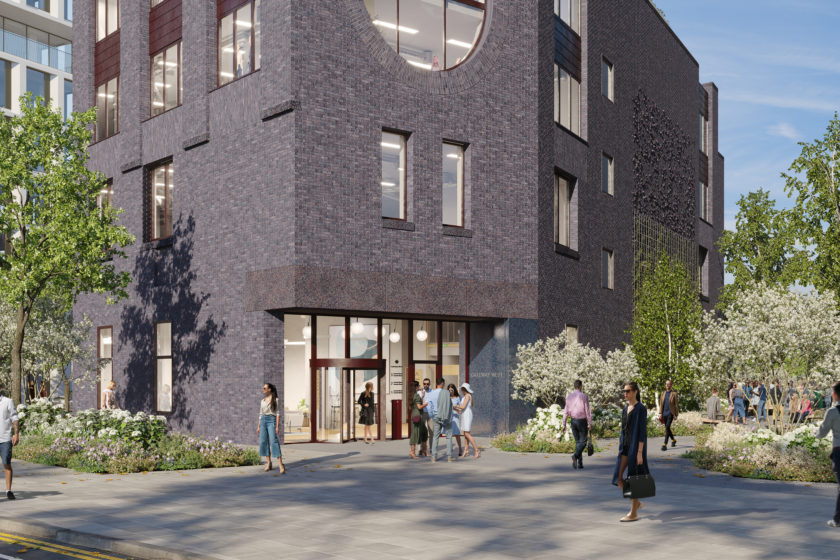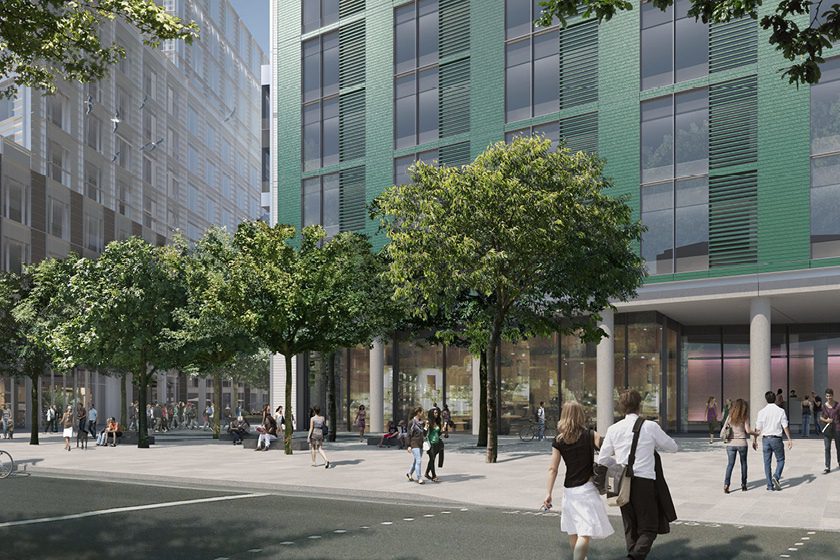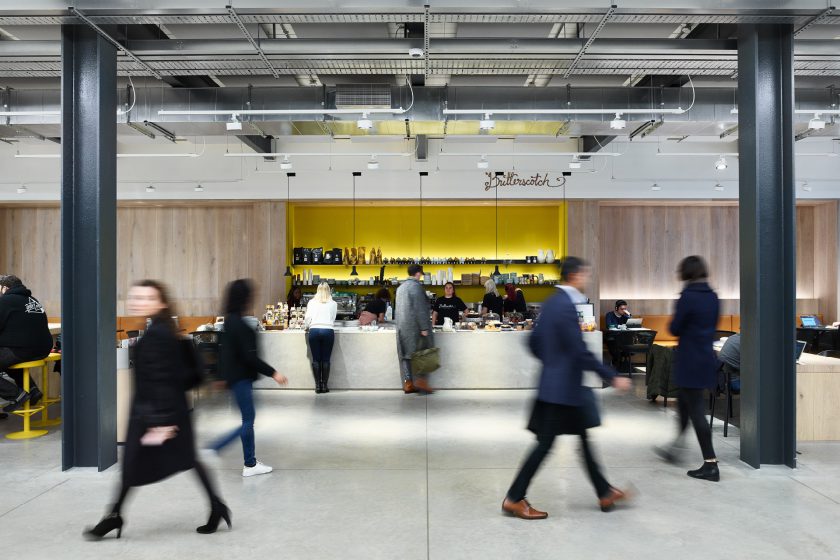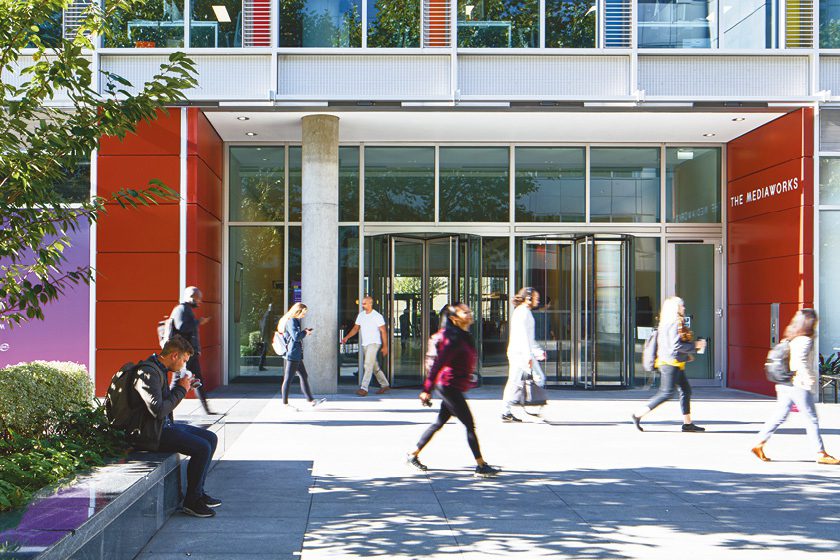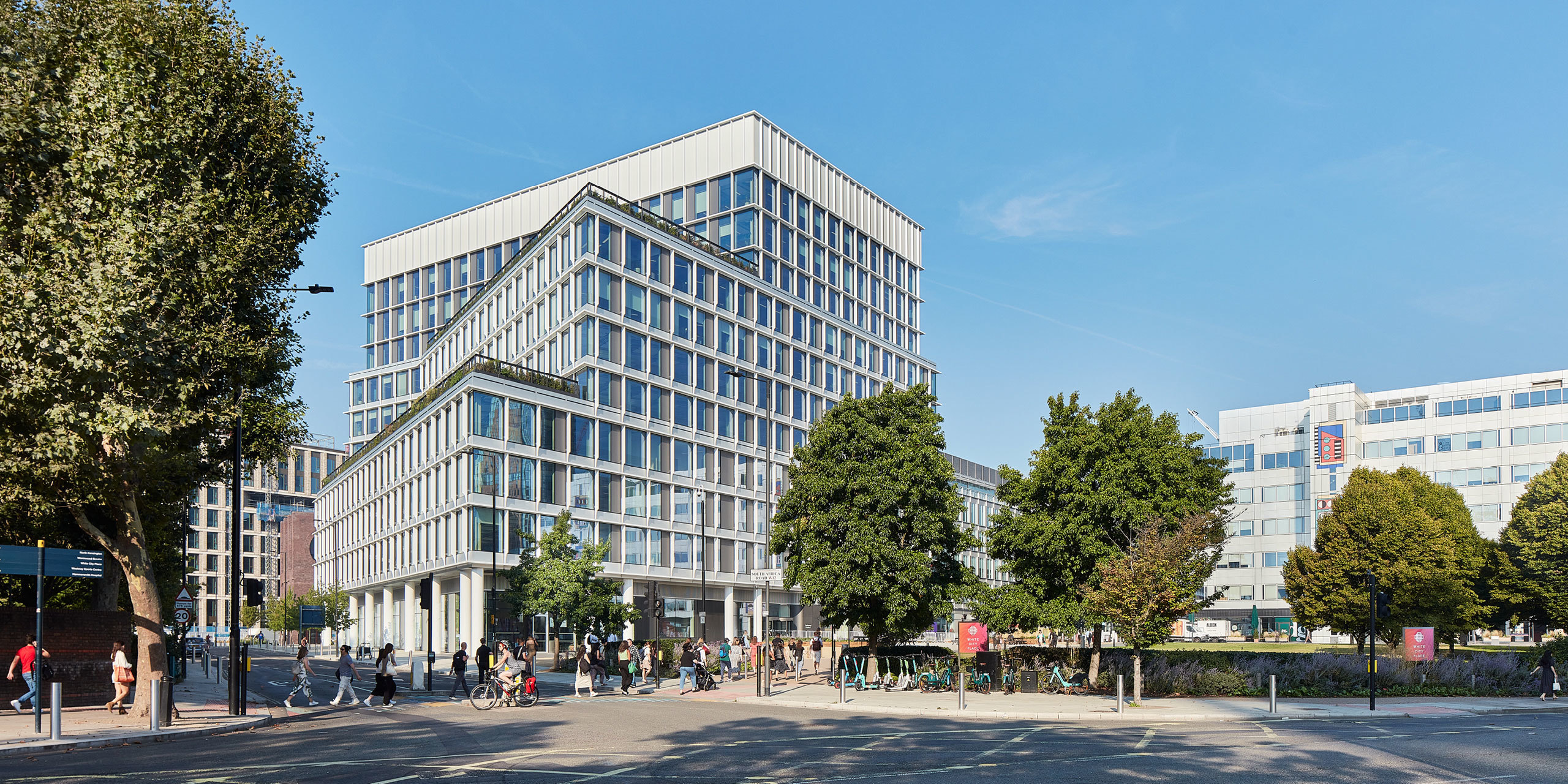
Gateway Central
Ten-storey office building with five floors pre let to L’Oréal
158,000 sq ft remaining, with floors available from 28,000 sq ft
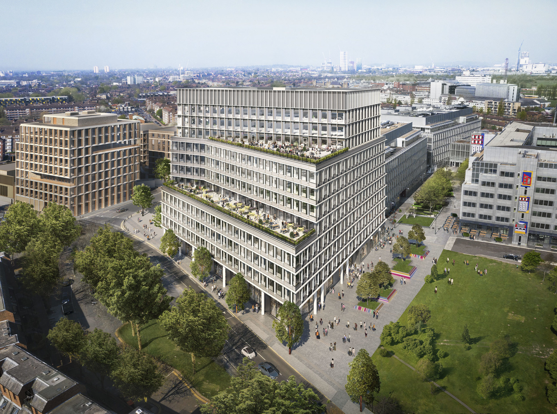
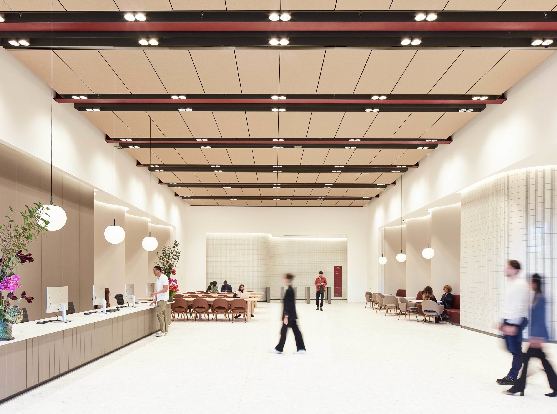
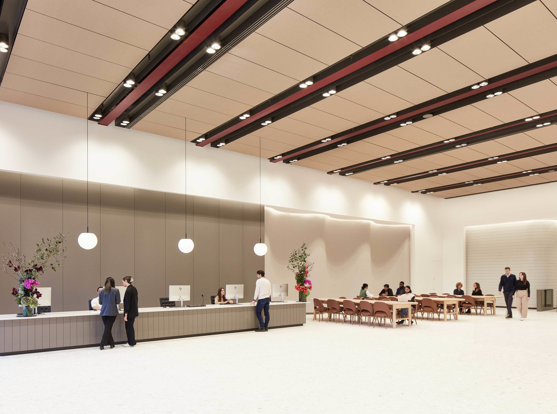
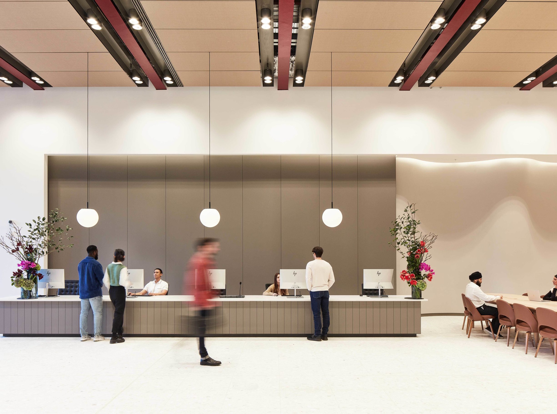
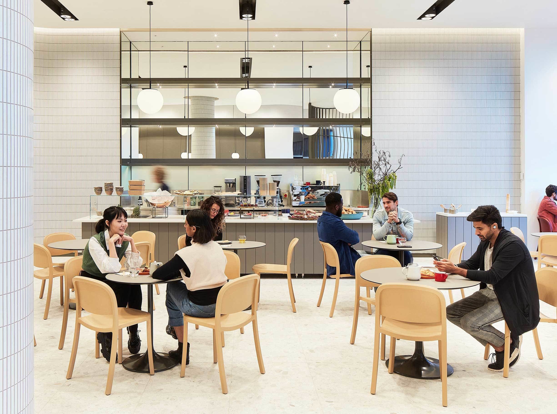
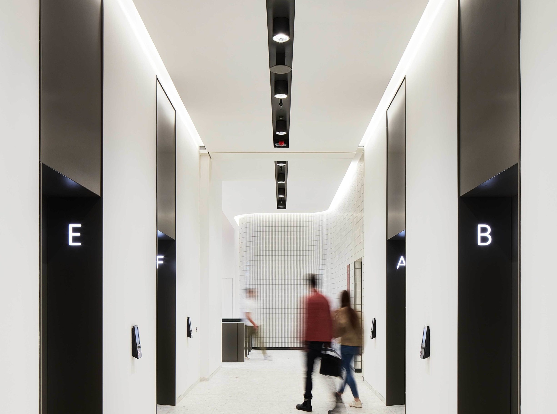
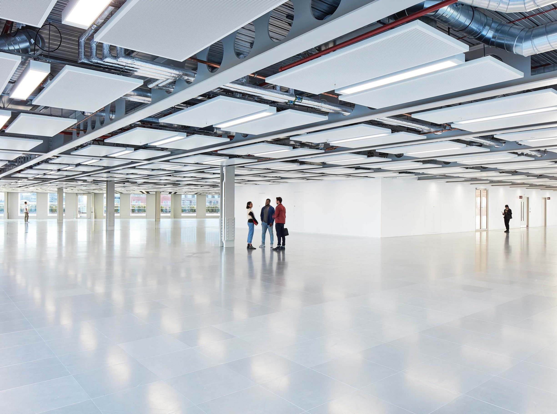
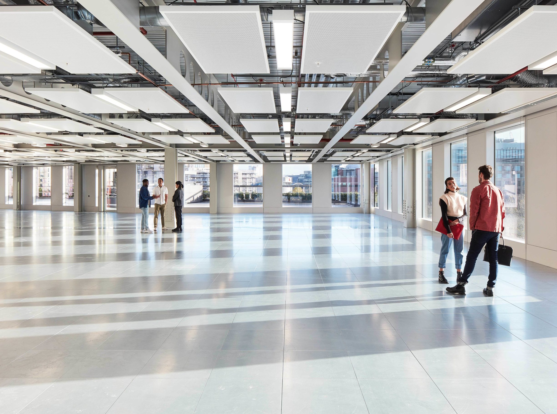
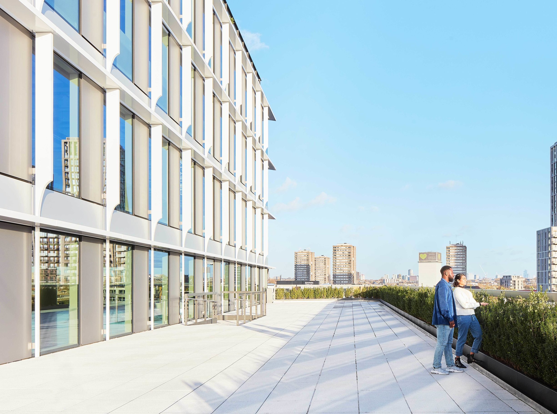
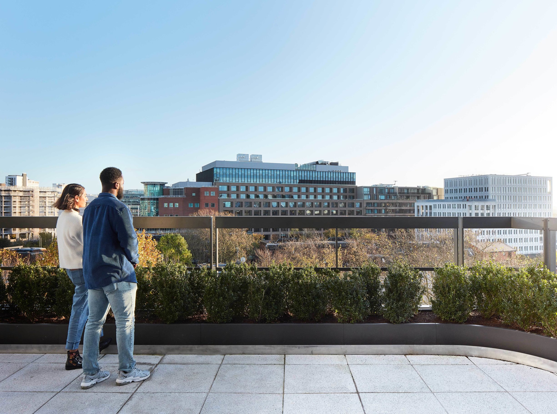
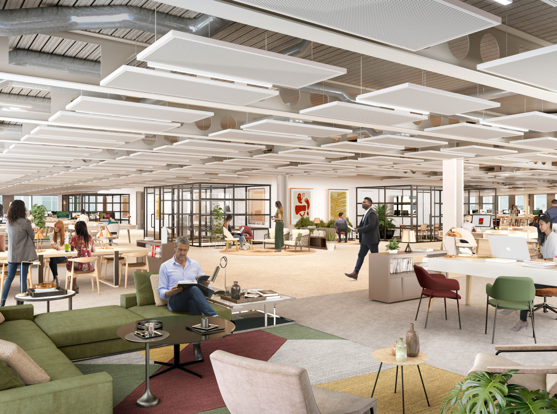
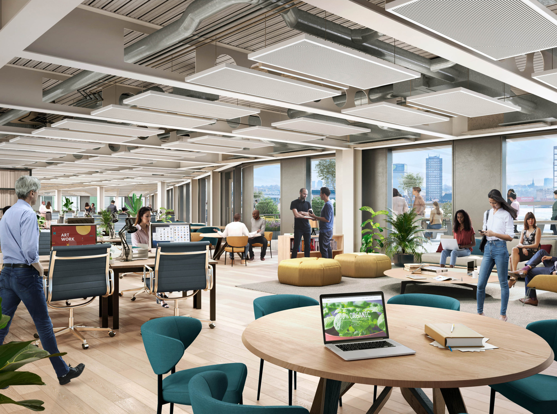
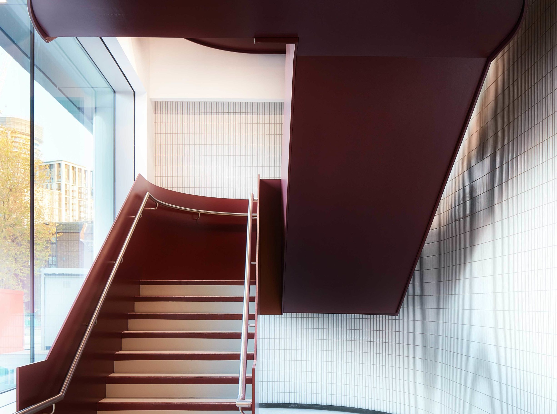
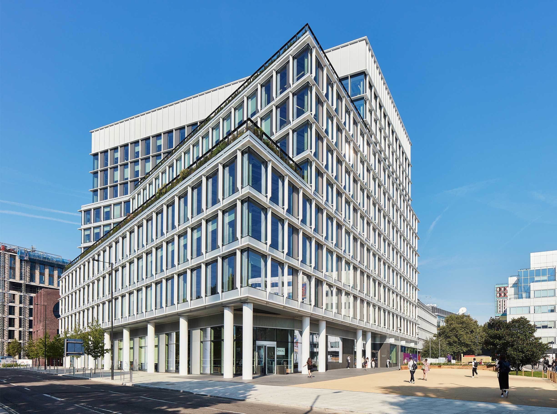
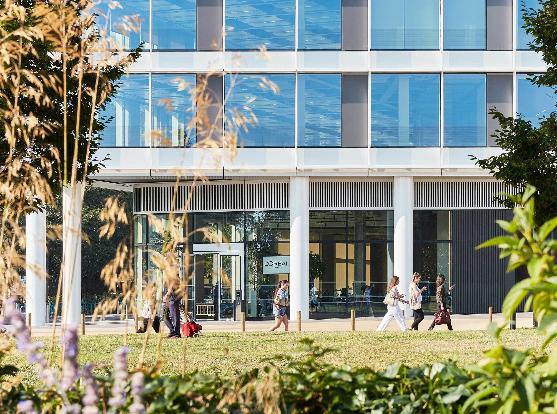
- Area Schedule
- Spaceplans
110,990
L’Oréal
27,797
Available
27,204
Terrace: 6,000
Available
34,490
Available
34,490
Available
34,463
Available
5,270
2,715
293 cycle spaces/lockers
33 showers
12 car parking spaces
157,212
*Approx NIA measured from architects' plans
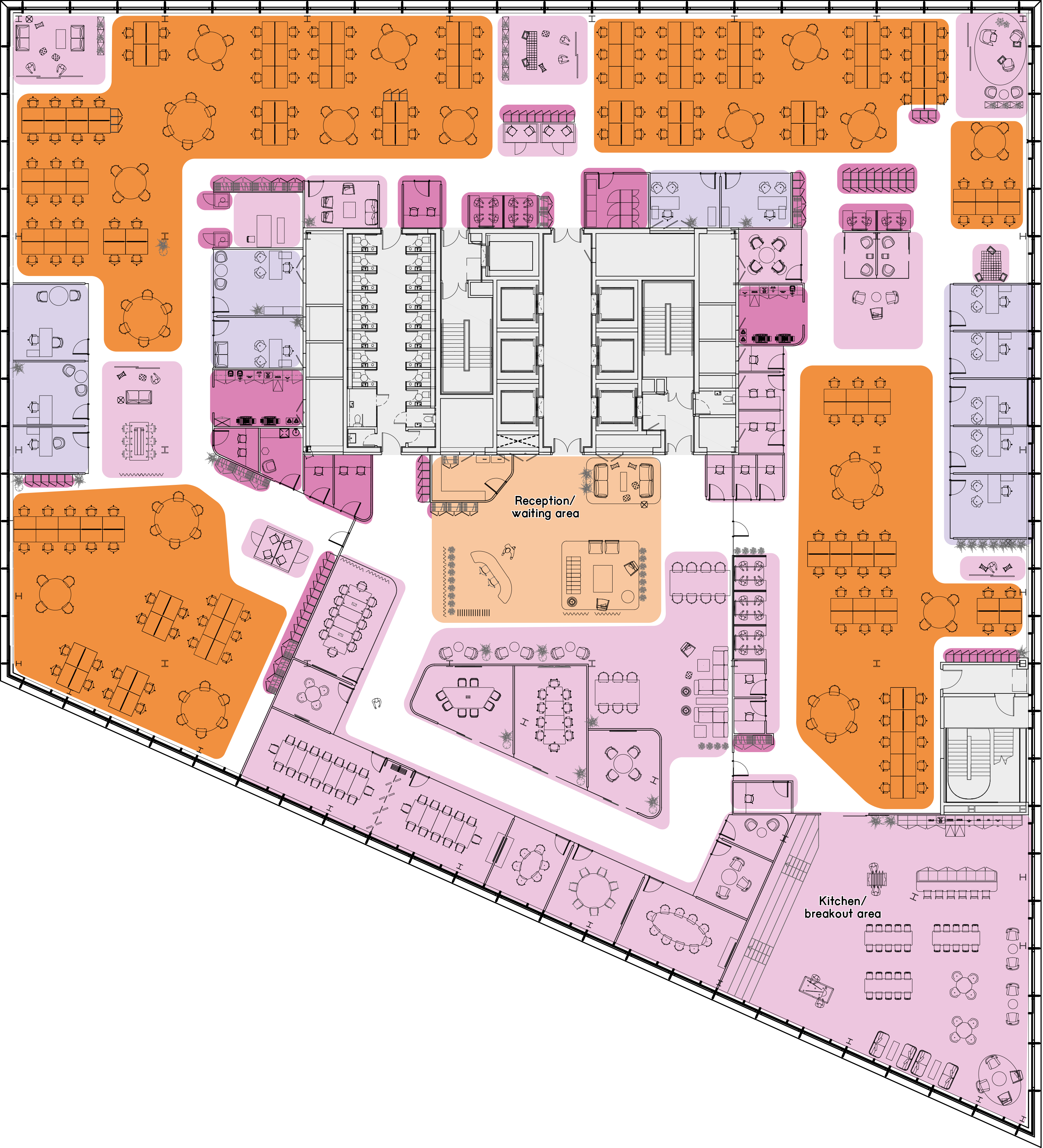
View key
Level 1: cellular with reception
1:12 m2 = 260 headcount
- Open plan × 246
- Offices (1) × 12
- Welcome reception × 2
- Total × 260
Meeting rooms
- Total × 107
- Office
- Meeting and Social Space
- Workspace
- Front of house
- Support space
Level 1: open plan without reception
1:8 m2 = 390 headcount
- Open plan × 390
- Offices (1) × 0
- Total × 390
Meeting rooms
- Total × 76
- Office
- Meeting and Social Space
- Workspace
- Front of house
- Support space
Level 1: open plan with no reception and breakout area
1:8 m2 = 390 headcount
- Open plan × 390
- Offices (1) × 0 Total × 390
Meeting rooms
- Total × 61
- Office
- Meeting and Social Space
- Workspace
- Front of house
- Support space
Level 1: open plan with reception and breakout
1:8 m2 = 390 headcount
- Open plan × 390
- Offices (1) × 0
- Welcome reception × 1
- Total × 391
Meeting rooms
- Total × 61
- Office
- Meeting and Social Space
- Workspace
- Front of house
- Support space
Single occupier, agile
1:8 m2 = 390 headcount
- Open plan × 382
- Offices (1) × 6
- Welcome reception × 2
- Total × 390
Meeting rooms
- Total × 87
- Office
- Meeting and Social Space
- Workspace
- Front of house
- Support space
Connected to level 4
1:12 m2 = 260 headcount
- L3 + L4 (connected) = 464 total headcount
- Open plan × 252
- Offices (1) × 10
- Total × 262
Meeting rooms
- Total × 40
- Office
- Meeting and Social Space
- Workspace
- Front of house
- Support space
Connected to level 3
1:12 m2 = 204 headcount
- L3 + L4 (connected) = 464 total headcount
- Open plan × 198
- Offices (1) × 7
- Welcome reception × 2
- Total × 207
Meeting rooms
- Total × 113
- Office
- Meeting and Social Space
- Workspace
- Front of house
- Support space
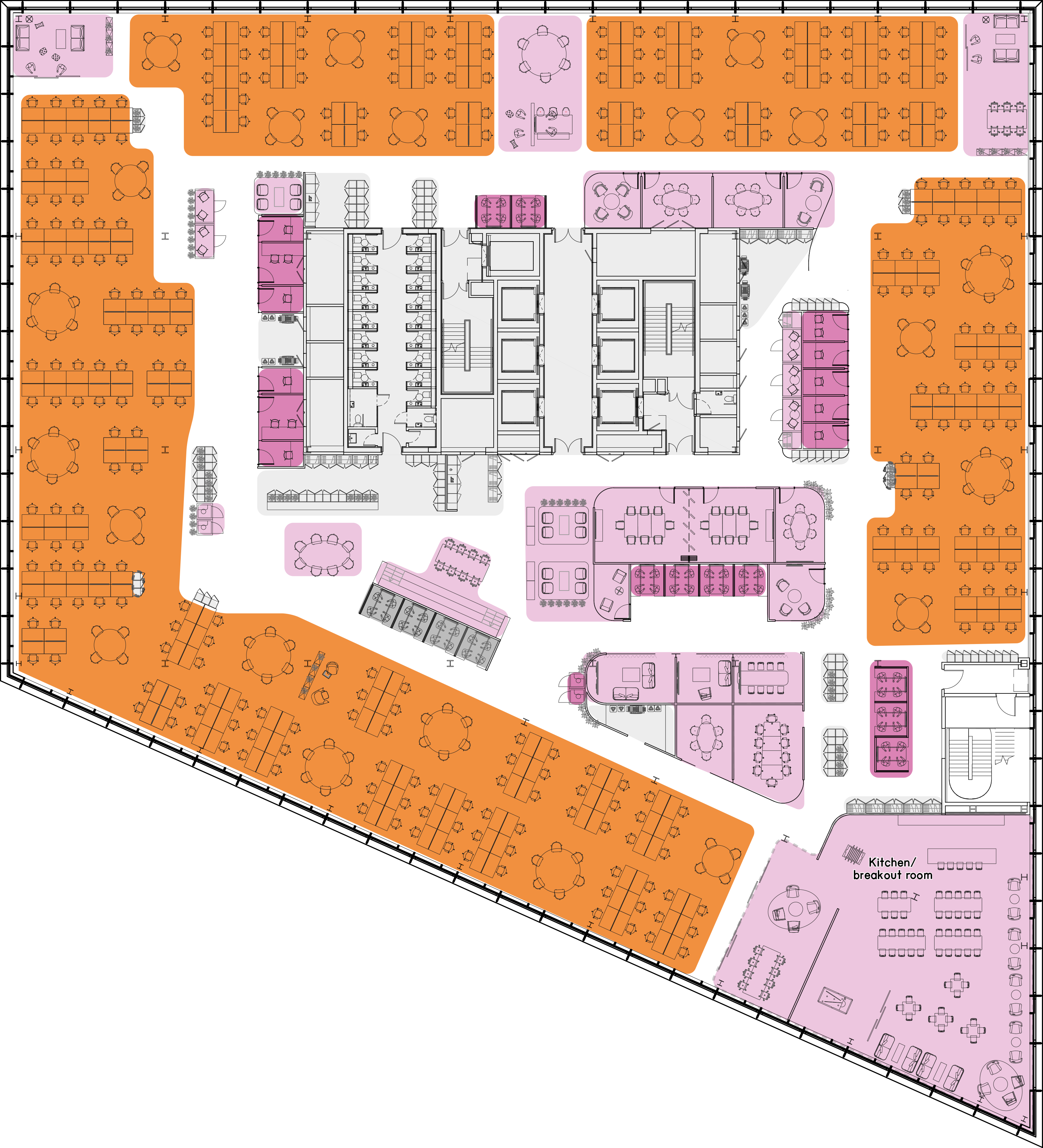
View key
Level 1: cellular with reception
1:12 m2 = 260 headcount
- Open plan × 246
- Offices (1) × 12
- Welcome reception × 2
- Total × 260
Meeting rooms
- Total × 107
- Office
- Meeting and Social Space
- Workspace
- Front of house
- Support space
Level 1: open plan without reception
1:8 m2 = 390 headcount
- Open plan × 390
- Offices (1) × 0
- Total × 390
Meeting rooms
- Total × 76
- Office
- Meeting and Social Space
- Workspace
- Front of house
- Support space
Level 1: open plan with no reception and breakout area
1:8 m2 = 390 headcount
- Open plan × 390
- Offices (1) × 0 Total × 390
Meeting rooms
- Total × 61
- Office
- Meeting and Social Space
- Workspace
- Front of house
- Support space
Level 1: open plan with reception and breakout
1:8 m2 = 390 headcount
- Open plan × 390
- Offices (1) × 0
- Welcome reception × 1
- Total × 391
Meeting rooms
- Total × 61
- Office
- Meeting and Social Space
- Workspace
- Front of house
- Support space
Single occupier, agile
1:8 m2 = 390 headcount
- Open plan × 382
- Offices (1) × 6
- Welcome reception × 2
- Total × 390
Meeting rooms
- Total × 87
- Office
- Meeting and Social Space
- Workspace
- Front of house
- Support space
Connected to level 4
1:12 m2 = 260 headcount
- L3 + L4 (connected) = 464 total headcount
- Open plan × 252
- Offices (1) × 10
- Total × 262
Meeting rooms
- Total × 40
- Office
- Meeting and Social Space
- Workspace
- Front of house
- Support space
Connected to level 3
1:12 m2 = 204 headcount
- L3 + L4 (connected) = 464 total headcount
- Open plan × 198
- Offices (1) × 7
- Welcome reception × 2
- Total × 207
Meeting rooms
- Total × 113
- Office
- Meeting and Social Space
- Workspace
- Front of house
- Support space
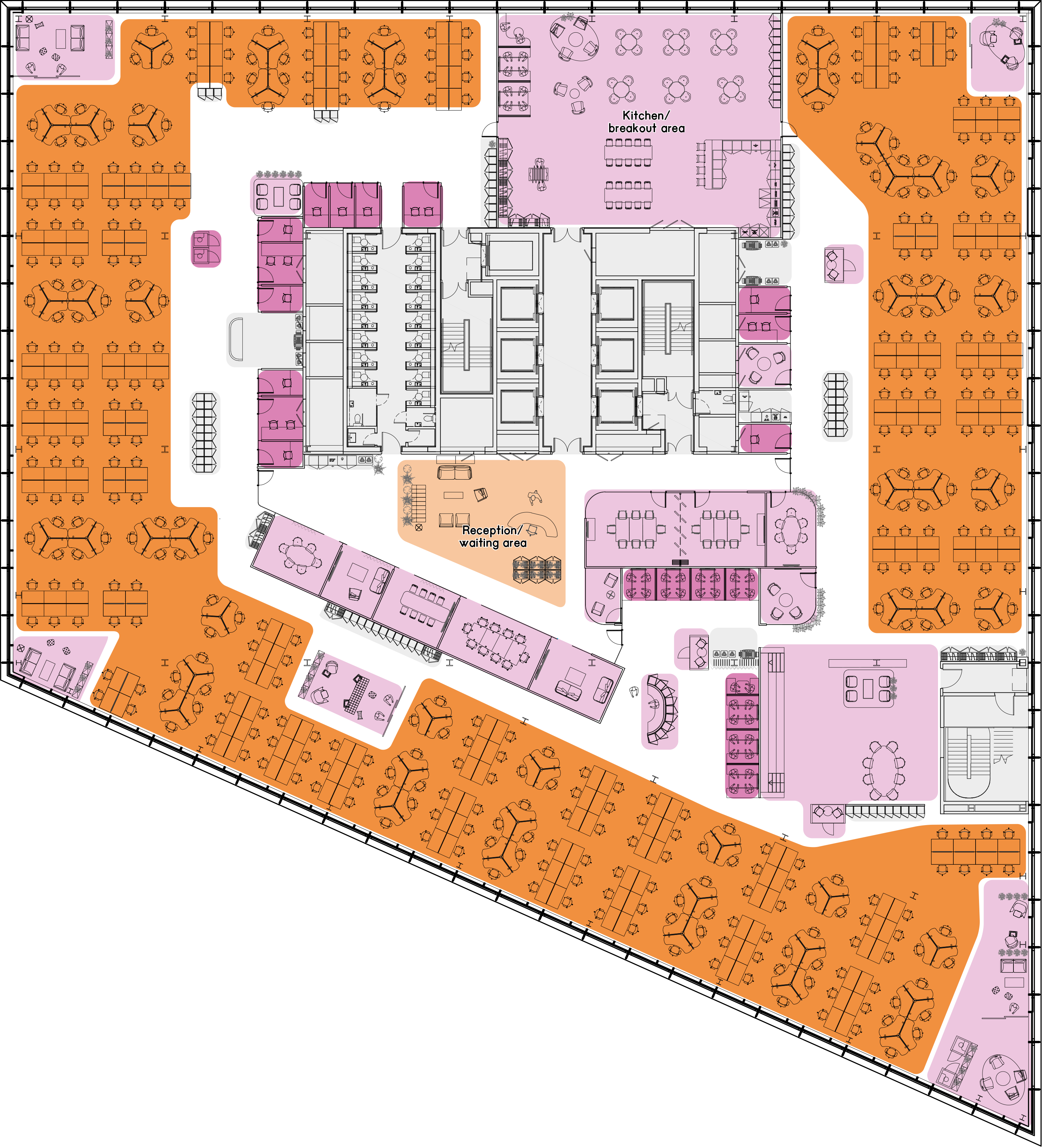
View key
Level 1: cellular with reception
1:12 m2 = 260 headcount
- Open plan × 246
- Offices (1) × 12
- Welcome reception × 2
- Total × 260
Meeting rooms
- Total × 107
- Office
- Meeting and Social Space
- Workspace
- Front of house
- Support space
Level 1: open plan without reception
1:8 m2 = 390 headcount
- Open plan × 390
- Offices (1) × 0
- Total × 390
Meeting rooms
- Total × 76
- Office
- Meeting and Social Space
- Workspace
- Front of house
- Support space
Level 1: open plan with no reception and breakout area
1:8 m2 = 390 headcount
- Open plan × 390
- Offices (1) × 0 Total × 390
Meeting rooms
- Total × 61
- Office
- Meeting and Social Space
- Workspace
- Front of house
- Support space
Level 1: open plan with reception and breakout
1:8 m2 = 390 headcount
- Open plan × 390
- Offices (1) × 0
- Welcome reception × 1
- Total × 391
Meeting rooms
- Total × 61
- Office
- Meeting and Social Space
- Workspace
- Front of house
- Support space
Single occupier, agile
1:8 m2 = 390 headcount
- Open plan × 382
- Offices (1) × 6
- Welcome reception × 2
- Total × 390
Meeting rooms
- Total × 87
- Office
- Meeting and Social Space
- Workspace
- Front of house
- Support space
Connected to level 4
1:12 m2 = 260 headcount
- L3 + L4 (connected) = 464 total headcount
- Open plan × 252
- Offices (1) × 10
- Total × 262
Meeting rooms
- Total × 40
- Office
- Meeting and Social Space
- Workspace
- Front of house
- Support space
Connected to level 3
1:12 m2 = 204 headcount
- L3 + L4 (connected) = 464 total headcount
- Open plan × 198
- Offices (1) × 7
- Welcome reception × 2
- Total × 207
Meeting rooms
- Total × 113
- Office
- Meeting and Social Space
- Workspace
- Front of house
- Support space
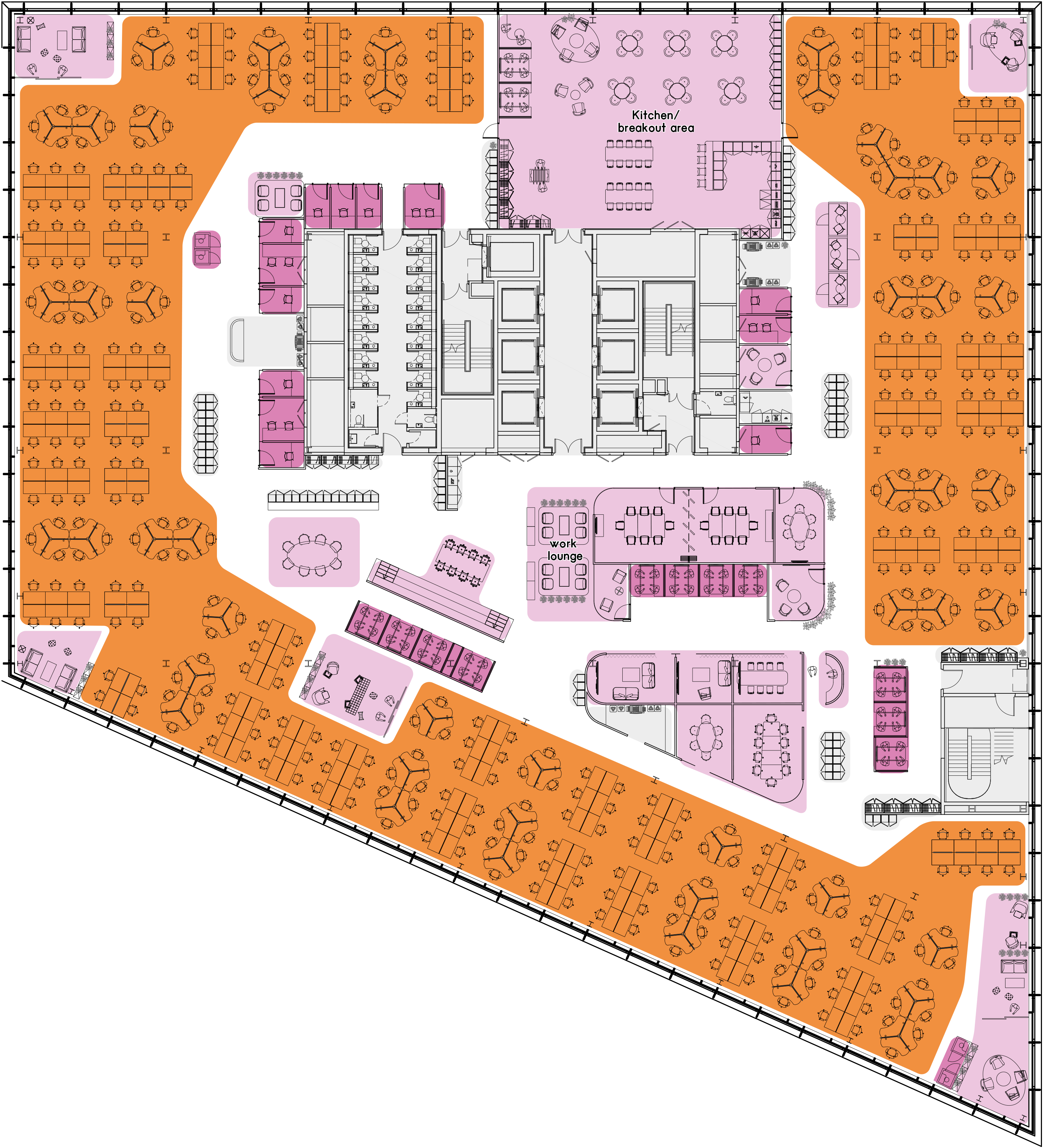
View key
Level 1: cellular with reception
1:12 m2 = 260 headcount
- Open plan × 246
- Offices (1) × 12
- Welcome reception × 2
- Total × 260
Meeting rooms
- Total × 107
- Office
- Meeting and Social Space
- Workspace
- Front of house
- Support space
Level 1: open plan without reception
1:8 m2 = 390 headcount
- Open plan × 390
- Offices (1) × 0
- Total × 390
Meeting rooms
- Total × 76
- Office
- Meeting and Social Space
- Workspace
- Front of house
- Support space
Level 1: open plan with no reception and breakout area
1:8 m2 = 390 headcount
- Open plan × 390
- Offices (1) × 0 Total × 390
Meeting rooms
- Total × 61
- Office
- Meeting and Social Space
- Workspace
- Front of house
- Support space
Level 1: open plan with reception and breakout
1:8 m2 = 390 headcount
- Open plan × 390
- Offices (1) × 0
- Welcome reception × 1
- Total × 391
Meeting rooms
- Total × 61
- Office
- Meeting and Social Space
- Workspace
- Front of house
- Support space
Single occupier, agile
1:8 m2 = 390 headcount
- Open plan × 382
- Offices (1) × 6
- Welcome reception × 2
- Total × 390
Meeting rooms
- Total × 87
- Office
- Meeting and Social Space
- Workspace
- Front of house
- Support space
Connected to level 4
1:12 m2 = 260 headcount
- L3 + L4 (connected) = 464 total headcount
- Open plan × 252
- Offices (1) × 10
- Total × 262
Meeting rooms
- Total × 40
- Office
- Meeting and Social Space
- Workspace
- Front of house
- Support space
Connected to level 3
1:12 m2 = 204 headcount
- L3 + L4 (connected) = 464 total headcount
- Open plan × 198
- Offices (1) × 7
- Welcome reception × 2
- Total × 207
Meeting rooms
- Total × 113
- Office
- Meeting and Social Space
- Workspace
- Front of house
- Support space
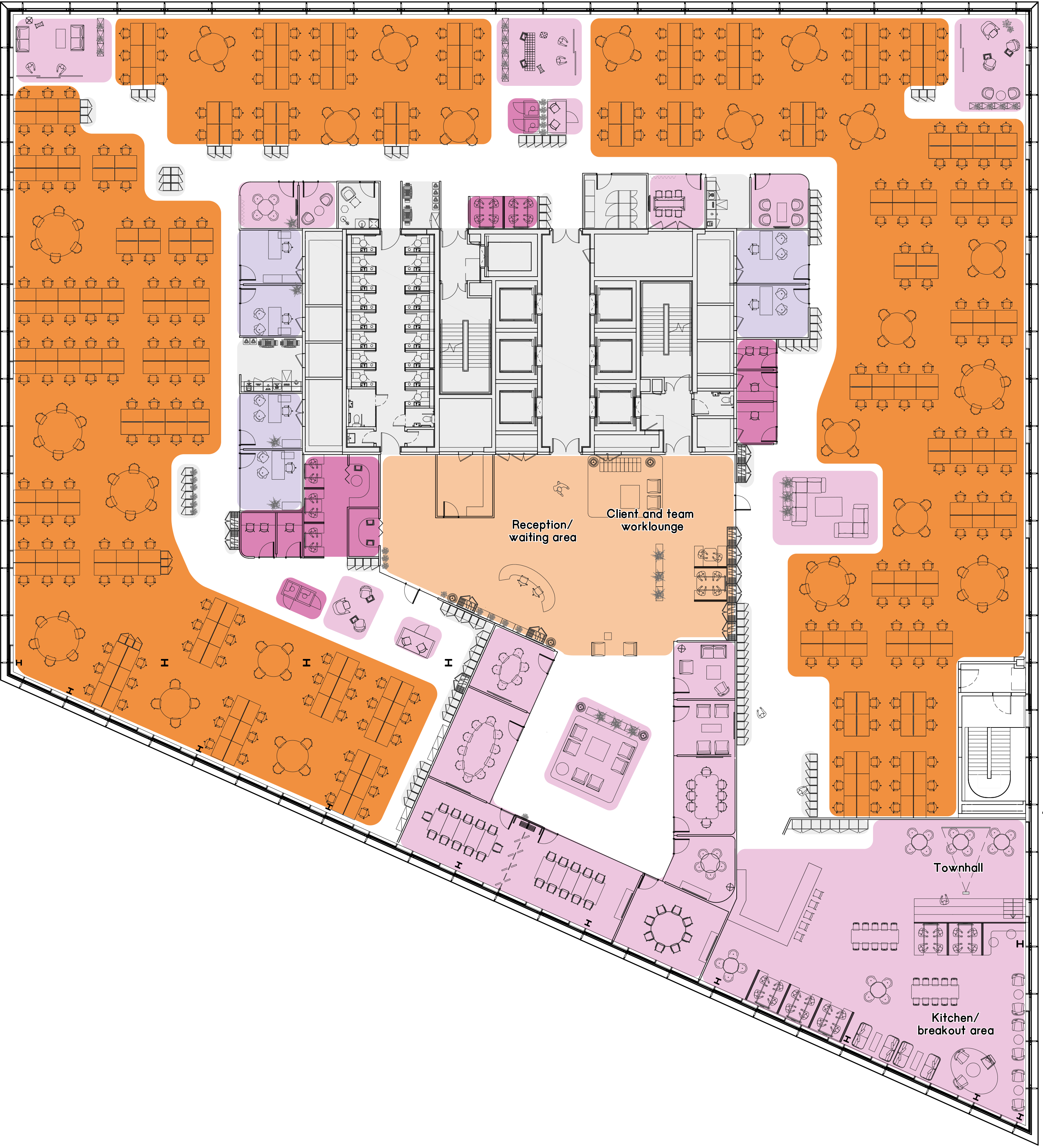
View key
Level 1: cellular with reception
1:12 m2 = 260 headcount
- Open plan × 246
- Offices (1) × 12
- Welcome reception × 2
- Total × 260
Meeting rooms
- Total × 107
- Office
- Meeting and Social Space
- Workspace
- Front of house
- Support space
Level 1: open plan without reception
1:8 m2 = 390 headcount
- Open plan × 390
- Offices (1) × 0
- Total × 390
Meeting rooms
- Total × 76
- Office
- Meeting and Social Space
- Workspace
- Front of house
- Support space
Level 1: open plan with no reception and breakout area
1:8 m2 = 390 headcount
- Open plan × 390
- Offices (1) × 0 Total × 390
Meeting rooms
- Total × 61
- Office
- Meeting and Social Space
- Workspace
- Front of house
- Support space
Level 1: open plan with reception and breakout
1:8 m2 = 390 headcount
- Open plan × 390
- Offices (1) × 0
- Welcome reception × 1
- Total × 391
Meeting rooms
- Total × 61
- Office
- Meeting and Social Space
- Workspace
- Front of house
- Support space
Single occupier, agile
1:8 m2 = 390 headcount
- Open plan × 382
- Offices (1) × 6
- Welcome reception × 2
- Total × 390
Meeting rooms
- Total × 87
- Office
- Meeting and Social Space
- Workspace
- Front of house
- Support space
Connected to level 4
1:12 m2 = 260 headcount
- L3 + L4 (connected) = 464 total headcount
- Open plan × 252
- Offices (1) × 10
- Total × 262
Meeting rooms
- Total × 40
- Office
- Meeting and Social Space
- Workspace
- Front of house
- Support space
Connected to level 3
1:12 m2 = 204 headcount
- L3 + L4 (connected) = 464 total headcount
- Open plan × 198
- Offices (1) × 7
- Welcome reception × 2
- Total × 207
Meeting rooms
- Total × 113
- Office
- Meeting and Social Space
- Workspace
- Front of house
- Support space
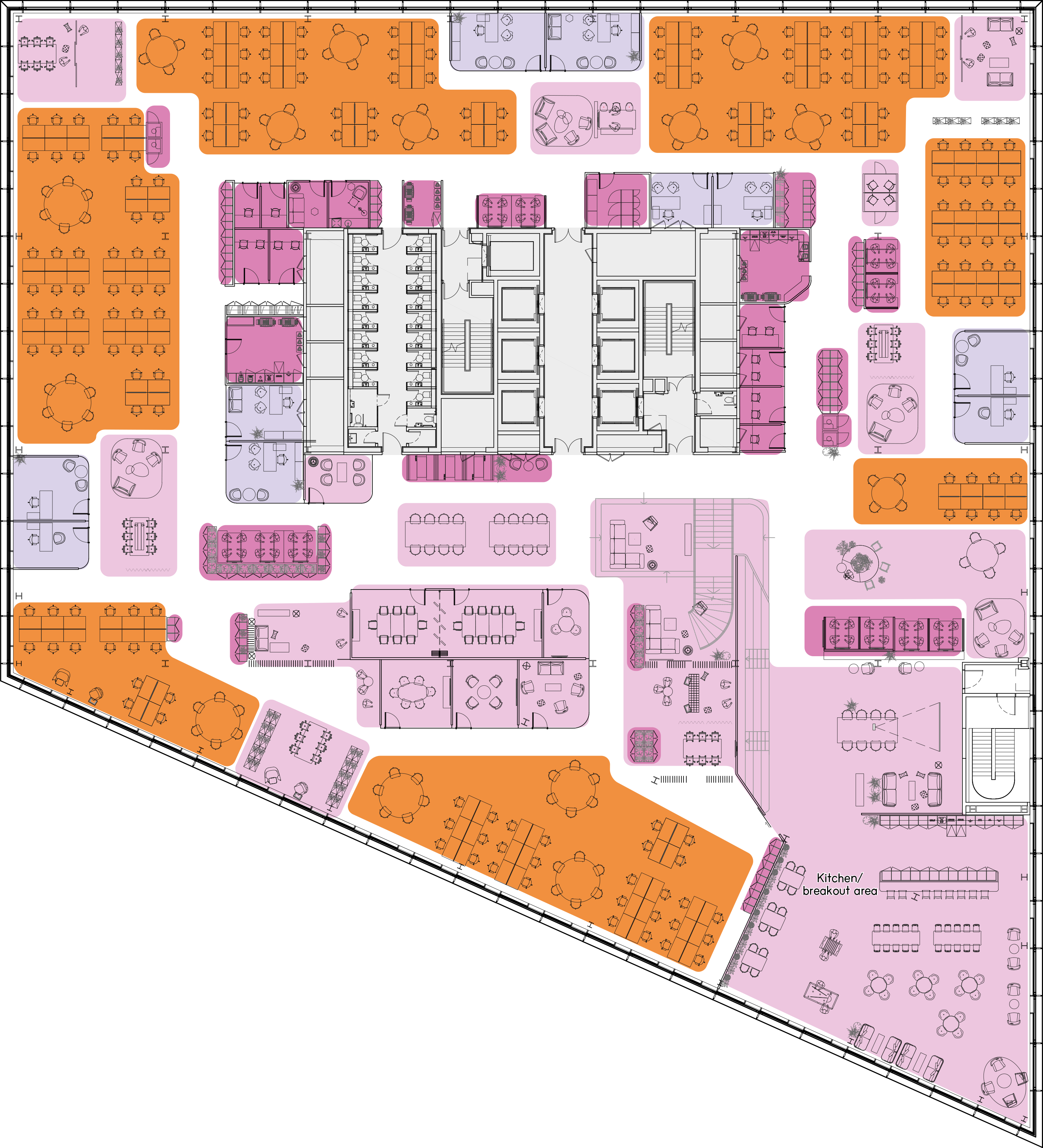
View key
Level 1: cellular with reception
1:12 m2 = 260 headcount
- Open plan × 246
- Offices (1) × 12
- Welcome reception × 2
- Total × 260
Meeting rooms
- Total × 107
- Office
- Meeting and Social Space
- Workspace
- Front of house
- Support space
Level 1: open plan without reception
1:8 m2 = 390 headcount
- Open plan × 390
- Offices (1) × 0
- Total × 390
Meeting rooms
- Total × 76
- Office
- Meeting and Social Space
- Workspace
- Front of house
- Support space
Level 1: open plan with no reception and breakout area
1:8 m2 = 390 headcount
- Open plan × 390
- Offices (1) × 0 Total × 390
Meeting rooms
- Total × 61
- Office
- Meeting and Social Space
- Workspace
- Front of house
- Support space
Level 1: open plan with reception and breakout
1:8 m2 = 390 headcount
- Open plan × 390
- Offices (1) × 0
- Welcome reception × 1
- Total × 391
Meeting rooms
- Total × 61
- Office
- Meeting and Social Space
- Workspace
- Front of house
- Support space
Single occupier, agile
1:8 m2 = 390 headcount
- Open plan × 382
- Offices (1) × 6
- Welcome reception × 2
- Total × 390
Meeting rooms
- Total × 87
- Office
- Meeting and Social Space
- Workspace
- Front of house
- Support space
Connected to level 4
1:12 m2 = 260 headcount
- L3 + L4 (connected) = 464 total headcount
- Open plan × 252
- Offices (1) × 10
- Total × 262
Meeting rooms
- Total × 40
- Office
- Meeting and Social Space
- Workspace
- Front of house
- Support space
Connected to level 3
1:12 m2 = 204 headcount
- L3 + L4 (connected) = 464 total headcount
- Open plan × 198
- Offices (1) × 7
- Welcome reception × 2
- Total × 207
Meeting rooms
- Total × 113
- Office
- Meeting and Social Space
- Workspace
- Front of house
- Support space
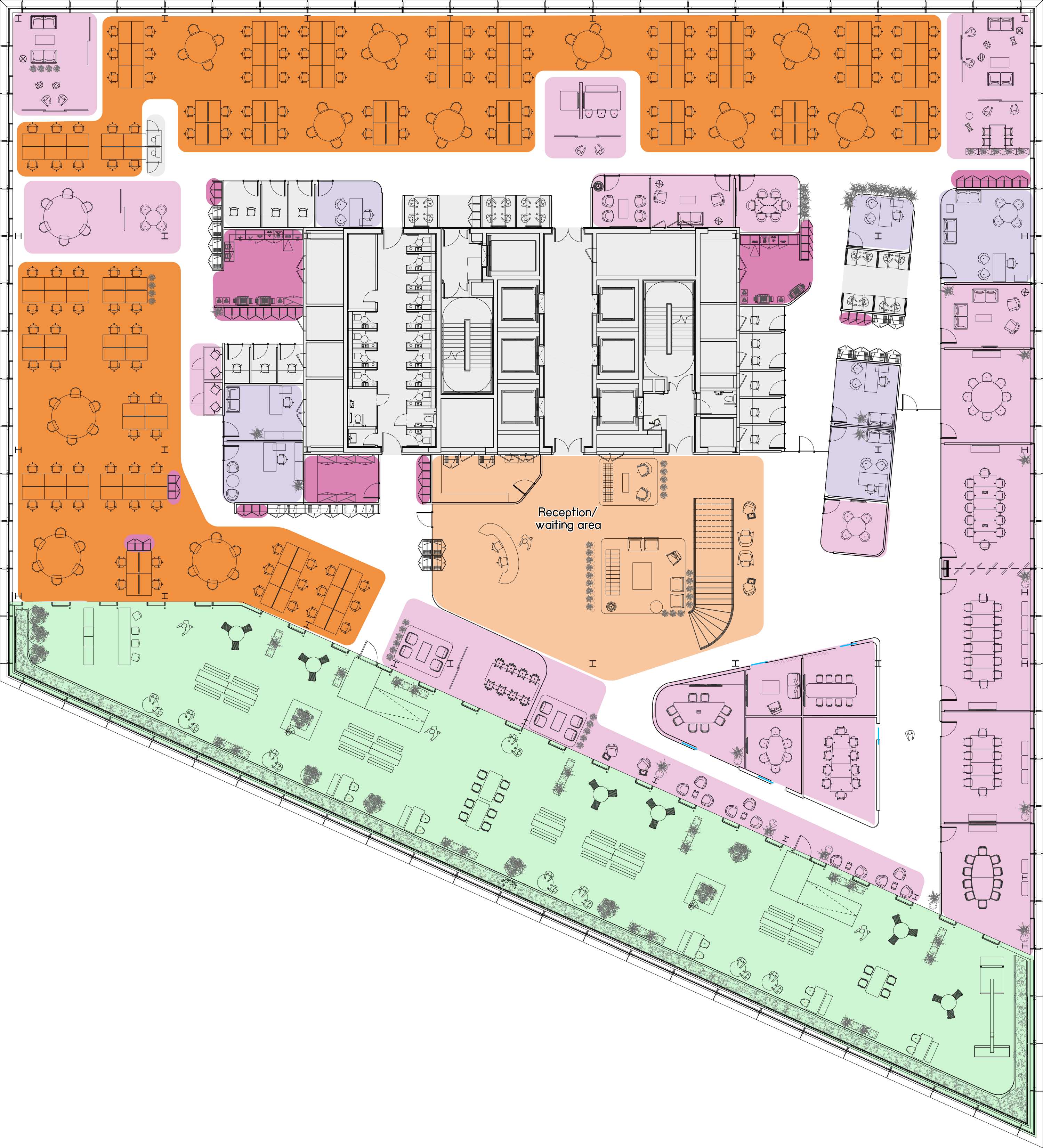
View key
Level 1: cellular with reception
1:12 m2 = 260 headcount
- Open plan × 246
- Offices (1) × 12
- Welcome reception × 2
- Total × 260
Meeting rooms
- Total × 107
- Office
- Meeting and Social Space
- Workspace
- Front of house
- Support space
Level 1: open plan without reception
1:8 m2 = 390 headcount
- Open plan × 390
- Offices (1) × 0
- Total × 390
Meeting rooms
- Total × 76
- Office
- Meeting and Social Space
- Workspace
- Front of house
- Support space
Level 1: open plan with no reception and breakout area
1:8 m2 = 390 headcount
- Open plan × 390
- Offices (1) × 0 Total × 390
Meeting rooms
- Total × 61
- Office
- Meeting and Social Space
- Workspace
- Front of house
- Support space
Level 1: open plan with reception and breakout
1:8 m2 = 390 headcount
- Open plan × 390
- Offices (1) × 0
- Welcome reception × 1
- Total × 391
Meeting rooms
- Total × 61
- Office
- Meeting and Social Space
- Workspace
- Front of house
- Support space
Single occupier, agile
1:8 m2 = 390 headcount
- Open plan × 382
- Offices (1) × 6
- Welcome reception × 2
- Total × 390
Meeting rooms
- Total × 87
- Office
- Meeting and Social Space
- Workspace
- Front of house
- Support space
Connected to level 4
1:12 m2 = 260 headcount
- L3 + L4 (connected) = 464 total headcount
- Open plan × 252
- Offices (1) × 10
- Total × 262
Meeting rooms
- Total × 40
- Office
- Meeting and Social Space
- Workspace
- Front of house
- Support space
Connected to level 3
1:12 m2 = 204 headcount
- L3 + L4 (connected) = 464 total headcount
- Open plan × 198
- Offices (1) × 7
- Welcome reception × 2
- Total × 207
Meeting rooms
- Total × 113
- Office
- Meeting and Social Space
- Workspace
- Front of house
- Support space
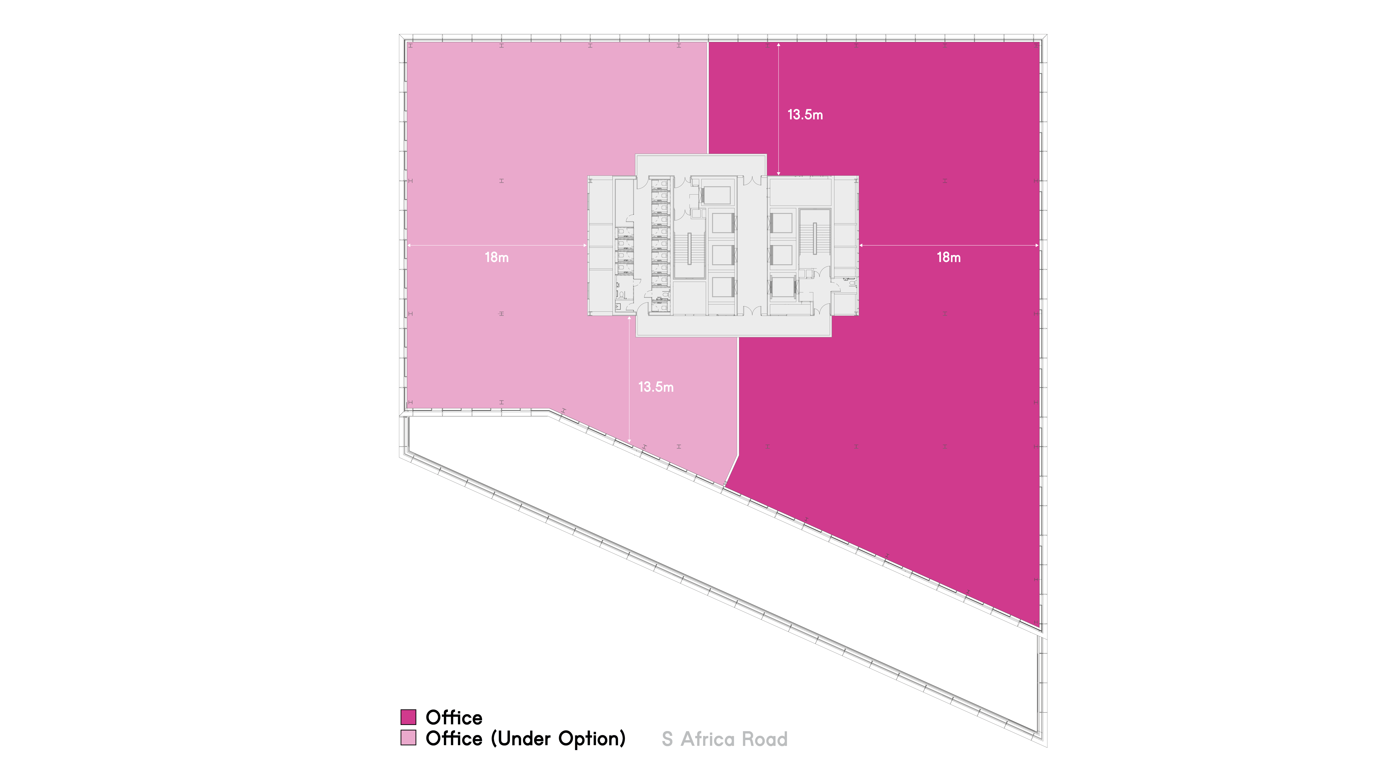
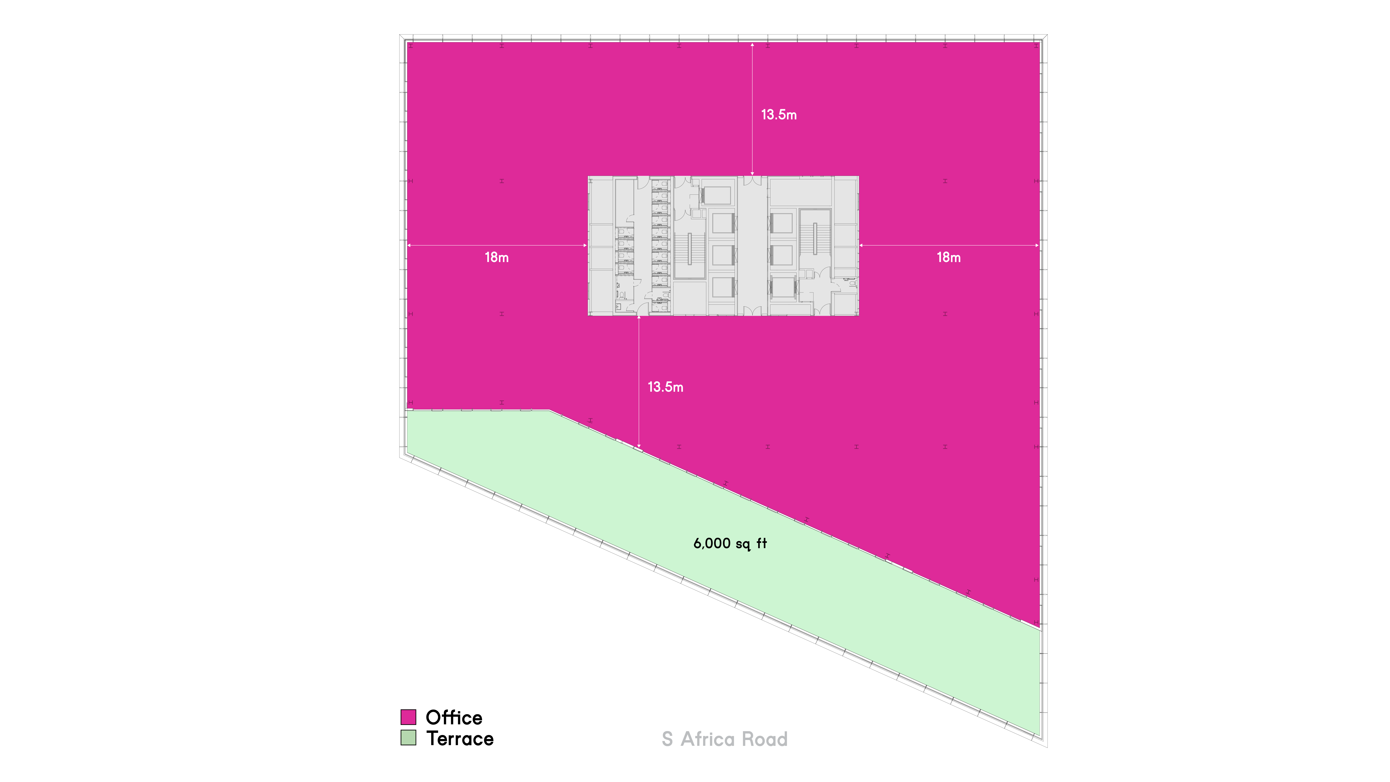
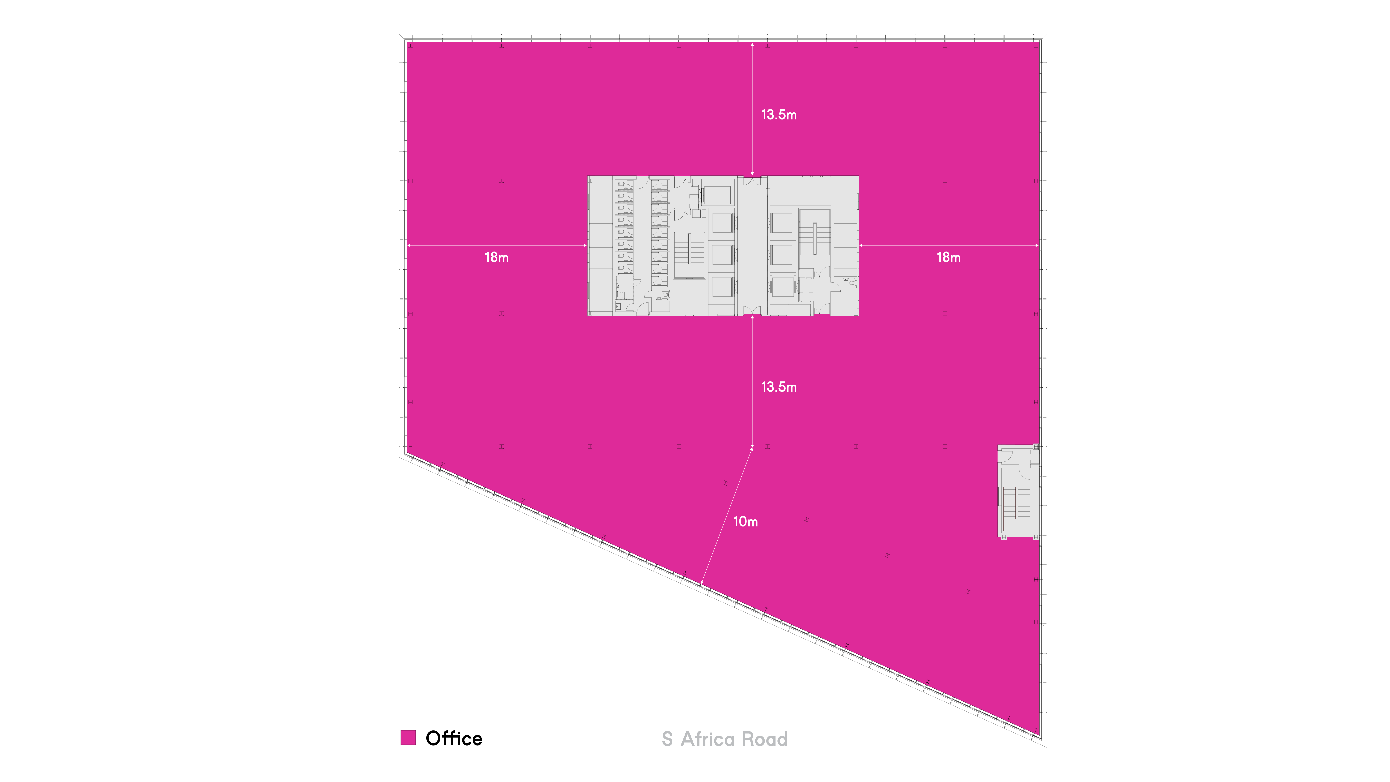
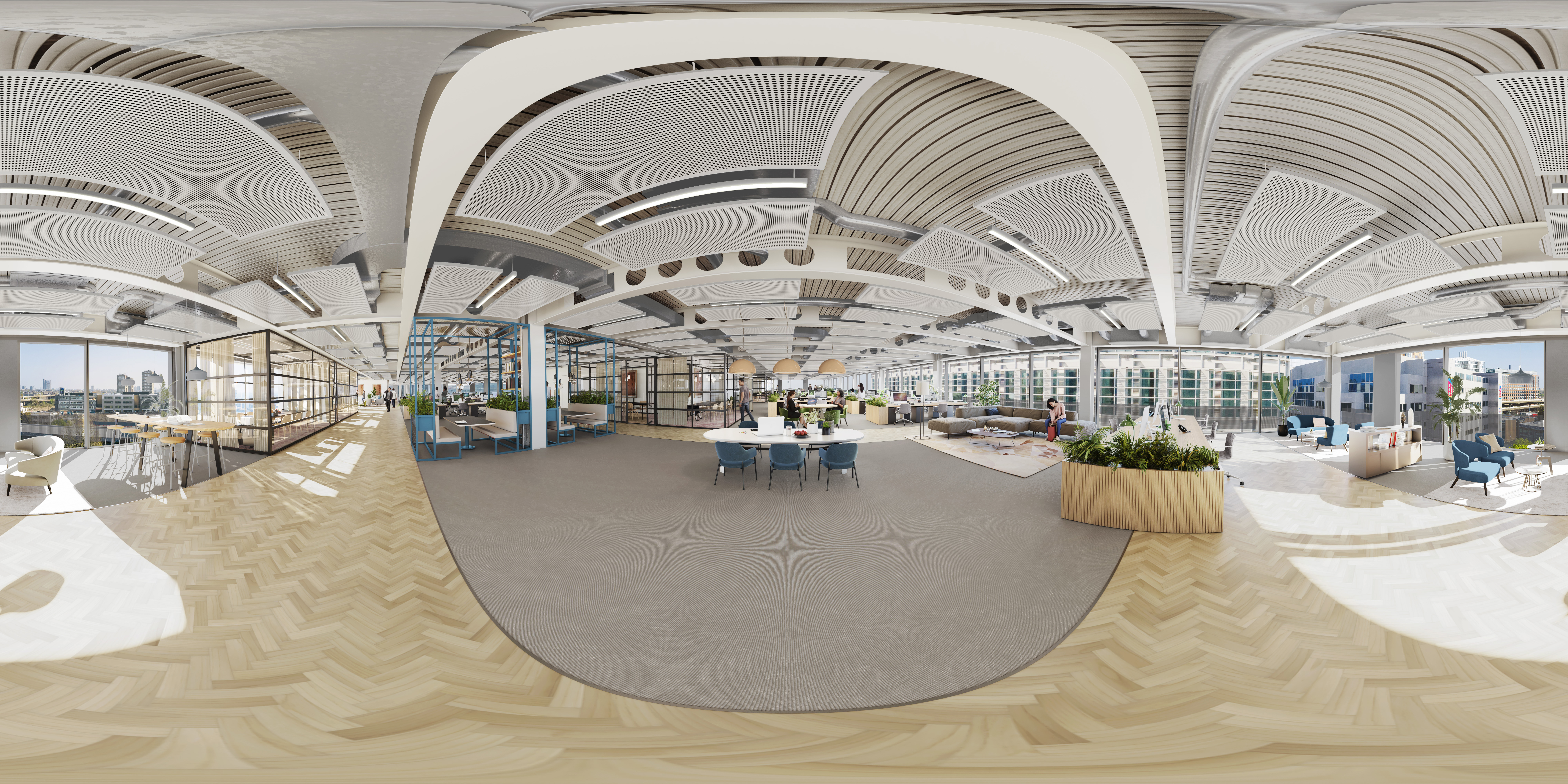
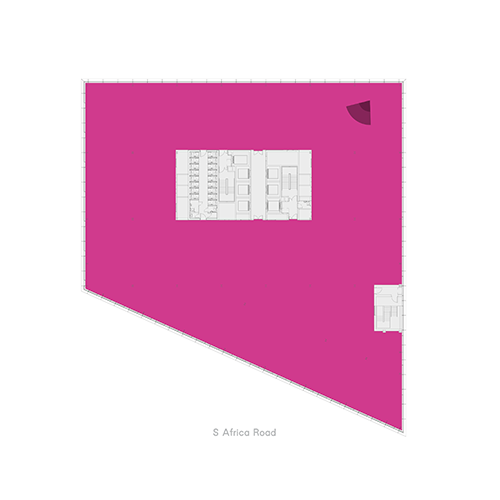
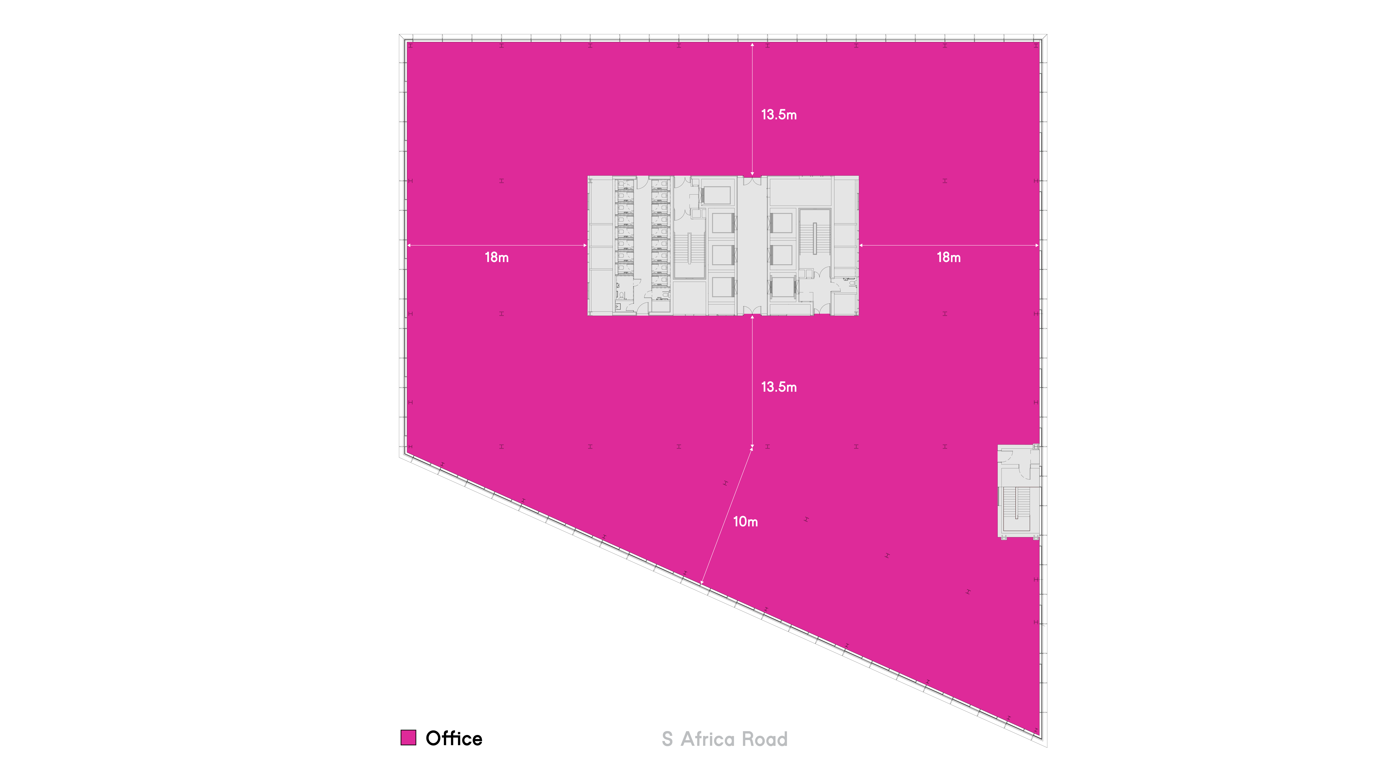
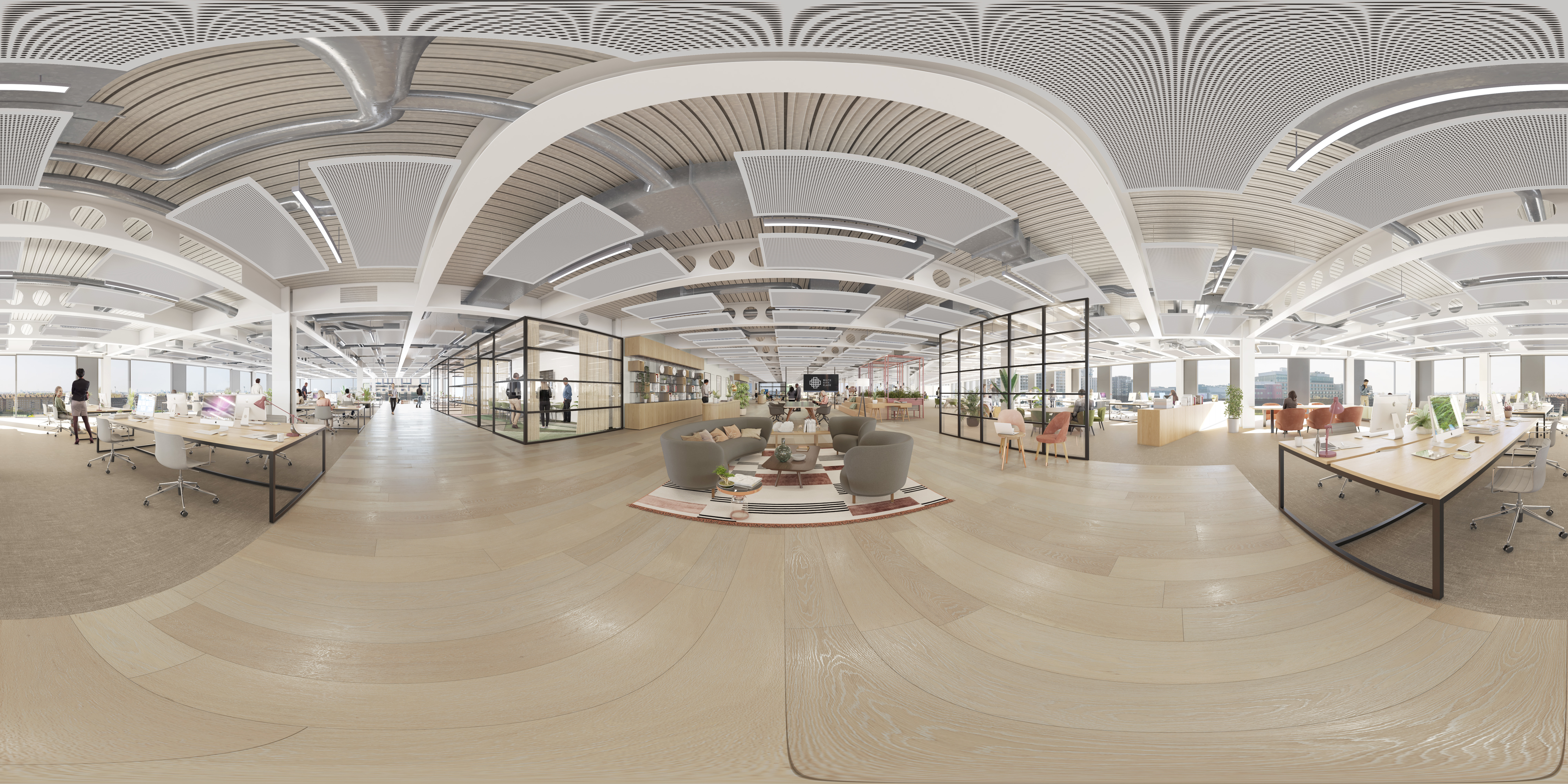

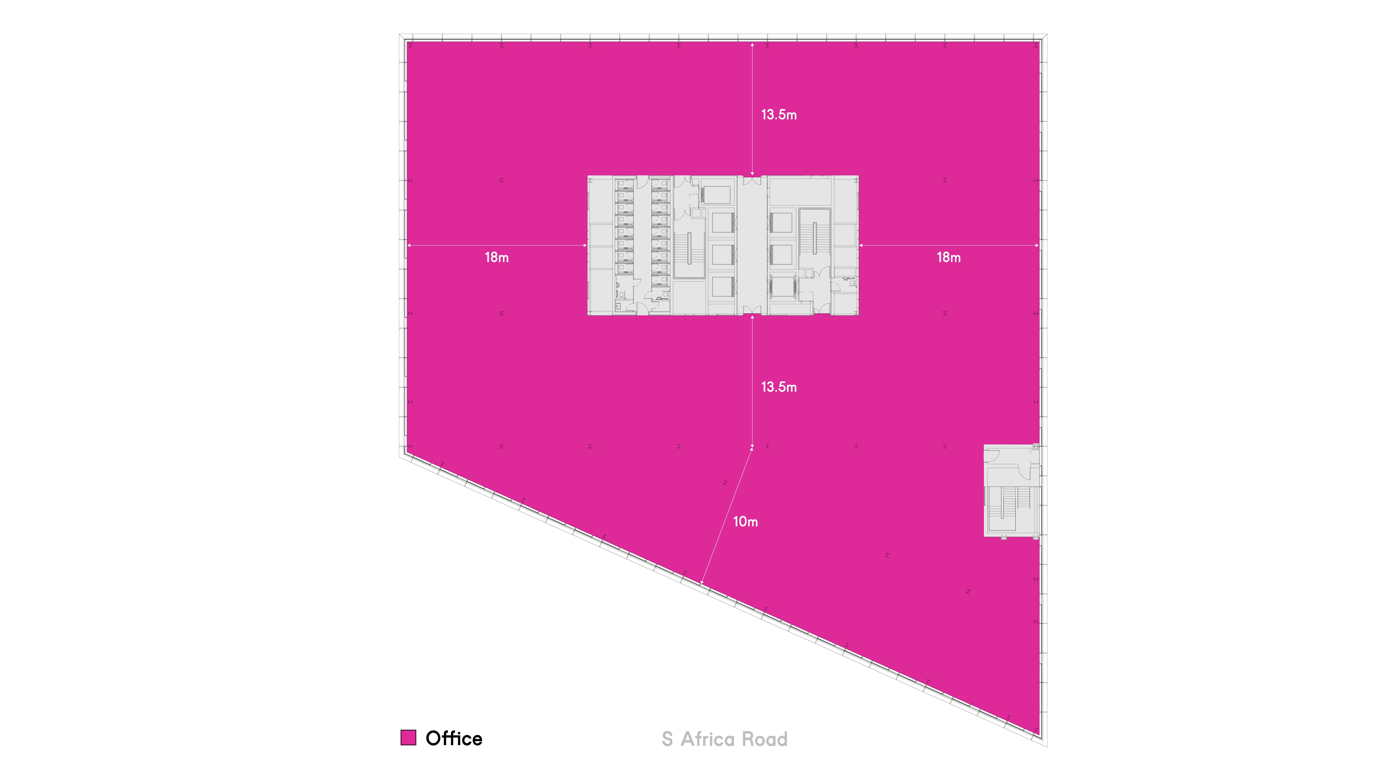


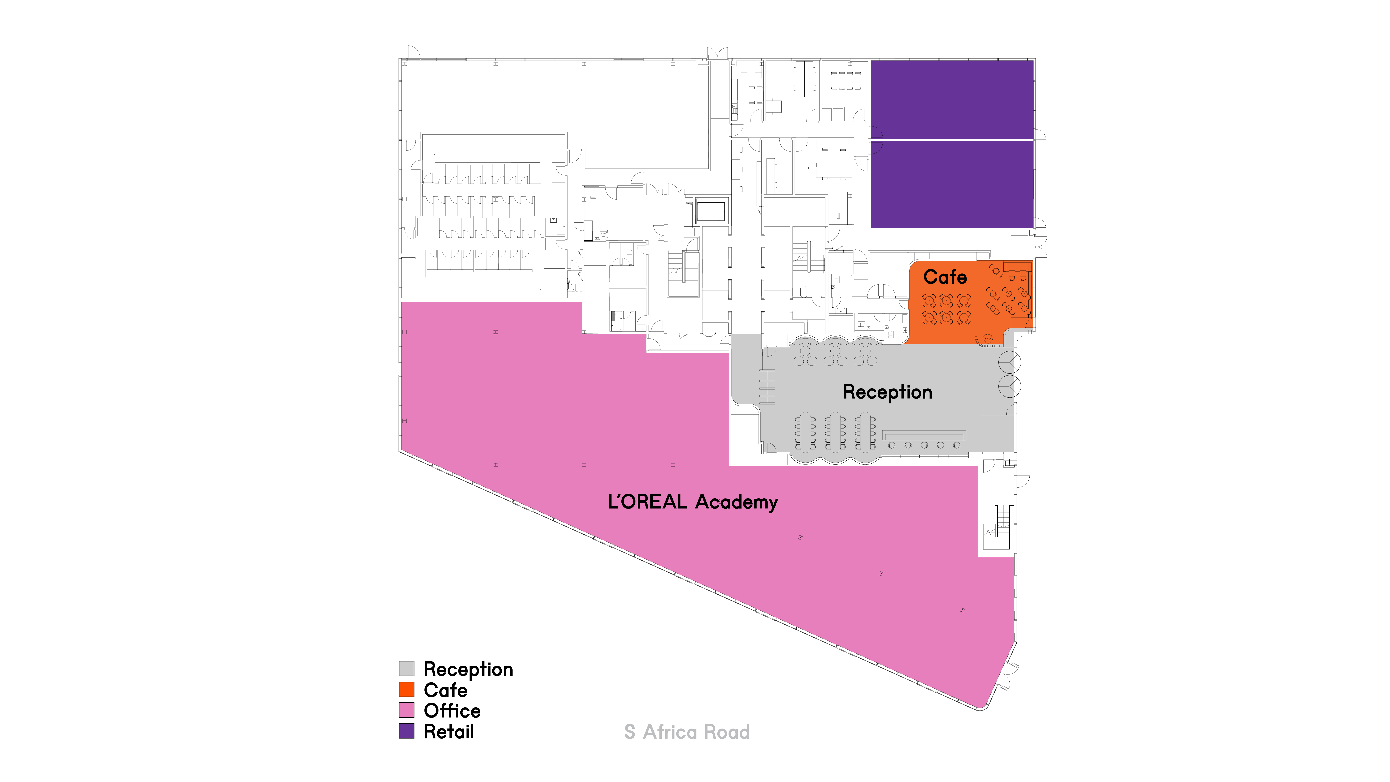
It’s a really vibrant area with lots of things for people to do before, during and after work.
Managing Director
ITV
- Summary Spec
- Sustainability
-
Terraces
Spacious terraces on level 4 (6,000 sq ft)
-
Sustainable transport
293 cycle spaces with 293 lockers and 33 showers
12 car parking and 2 electric charging points -
Occupancy
Occupancy density 1:8 sq m
-
Lifts and stairs
6 lifts with a capacity of 26 passengers each
Accommodation stair between ground and third floor -
Floor heights
2.9m minimum floor-to-ceiling height
-
Lighting
LED lighting with daylight dimming and presence detectors on office floors
-
Heating and cooling
Four-pipe fan coil air conditioning
Air-handling heat recovery
High-efficiency chillers -
Power
Diverse incoming power
Provision for tenant stand-by generator -
WiredScore
Platinum
The highest certification for pre-enabled connectivity -
Safety and wellbeing
Base build WELL v1 ready
Fully sprinklered
-
Efficient by design
Designed to keep out the sun’s heat, Gateway Central takes 52% less energy to cool than a comparable building
Solar-control glass, with shading from external fins and shelves -
BREEAM Outstanding
Targeting BREEAM Outstanding
Targeting EPC B
The development achieves a reduction in regulated CO2 emissions of approximately 38%, calculated according to SAP 10 -
Solar powered
1,900 sq ft of PV arrays on the roof supply 8% of the building’s energy
-
Optimised heating
Water-source heat pump shares energy between the heating and cooling systems, increasing the efficiencies of both
-
Water recycling
Greywater harvesting reduces water use by 50%
-
Rainwater attenuation
Rainwater attenuation reduces strain on sewer networks, with a 40% allowance for future climate change
-
Sustainable timber
100% of timber is certified as from a sustainable source
-
Smart systems
Automatic monitoring and targeting
